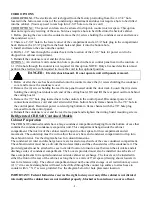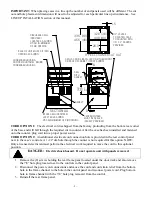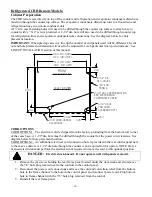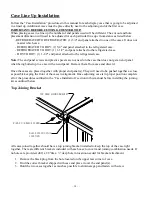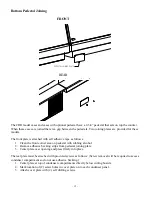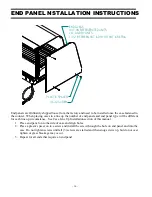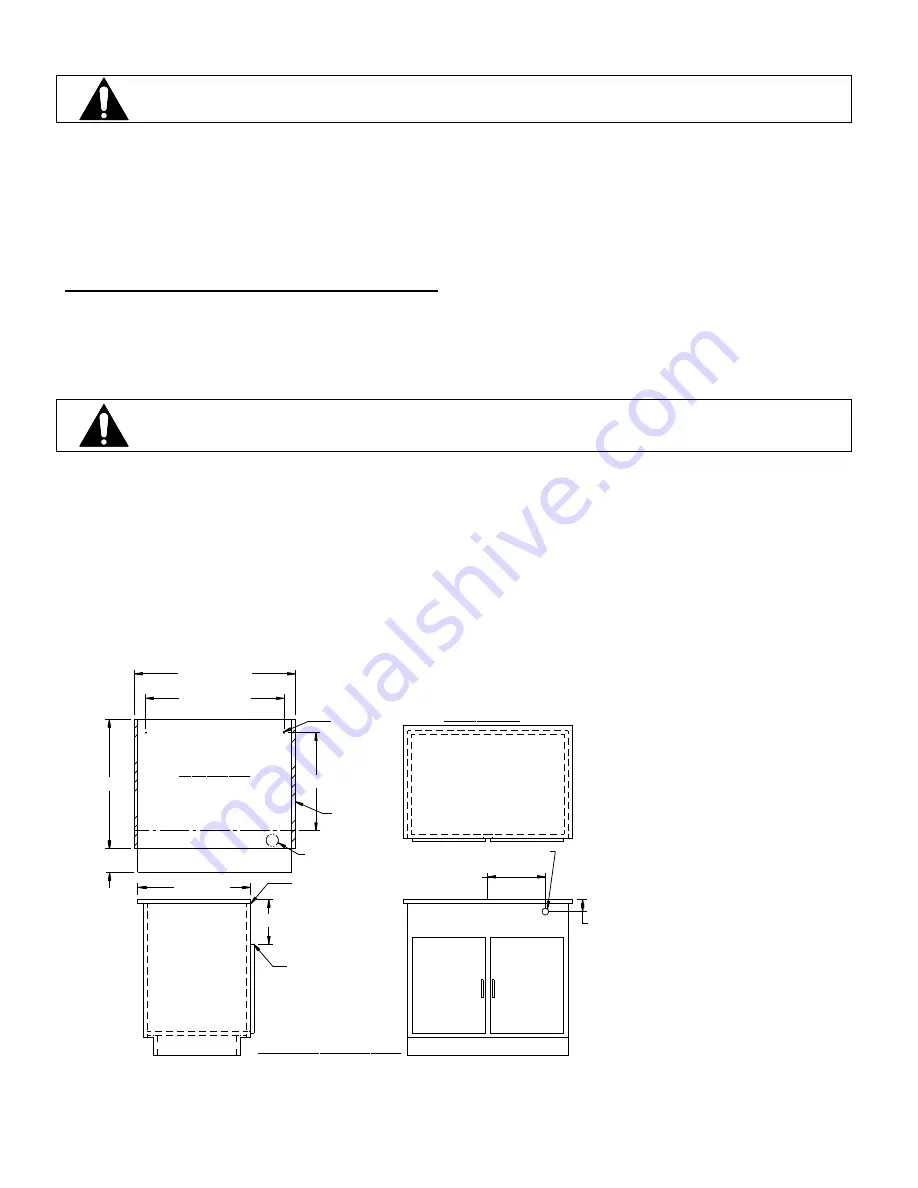
- 7 -
DANGER:
Electric shock hazard. Do not operate unit with panels removed.
1.
Remove the (8) screws holding the rear frame panel located under the door track and also remove
the 7/8” hole plug located next to the controls in the control panel.
2. Disconnect the power cord connections and move the cord and cord strain relief from the bottom
hole in the frame channel to the hole in the control panel and reconnect power cord. Plug bottom
hole in frame channel with the 7/8” hole plug removed from the control.
3. Reinstall the rear frame panel.
Refrigerated CRR Self Contained Models
Cabinet Preparation
The CRR Self Contained models have a large condenser compartment hanging from the rear of the unit that
contains the condenser/condensate evaporator unit. This compartment hangs off the rear edge of the
counter. The rear of the counter must be open to allow space for this compartment. The countertop top
should be flush with countertop back and the first top 8” of cabinet back must be flat with no doors.
DANGER:
Case must be fastened to counter and counter must be fastened to floor.
IMPORTANT:
The condenser air inlet and discharge louvers are located in the rear of the case. Do not
block these louvers and do not locate them near a source of heat. Clearance of 8” minimum must be
maintained for condenser air exchange.
(2) ½”dia. case fastening holes will need to be drilled through the counter top surface to attach case to
counter with ¼” X 2” screws provided. Use the diagram below for hole placement location.
IMPORTANT:
When placing cases in a line up the number of end panels used will be different. The cut
out and hole placement dimension will need to be adjusted for each particular line up circumstance. See
LINE UPS INTALLATION section of this manual.
25.25 MIN.
10.0
DOORS ON REAR OF
CABINET MUST BE
10.0" FROM COUNTER
TOP SURFACE
COUNTER TOP MUST
BE FLUSH WITH REAR
OF CABINET.
IMPORTANT:
UNIT MUST BE
FASTENED TO
COUNTER AND
CABINET MUST
BE FASTENED
TO FLOOR
36.0 (36"UNIT)
48.0 (48" UNIT)
21.93
(2) 1/2" DIA
MTG. HOLES
31.0 (36"UNIT)
43.0 (43"UNIT)
CORD LOCATION
STANDARD OPT.1
CORD LOCATION OPT.2
1-1/2" DIA HOLE
12.87 (36 UNIT)
18.87 (48 UNIT)
BACK
CUTTING BOARD
2.75
3/4" END
PANELS
CUSTOMER SIDE
TYPICAL CABINET CRB MODELS
FRONT
FRONT
29.00
5.21 /
6.71 SS
CASE TOP VIEW
EDGE OF COUNTER TOP








