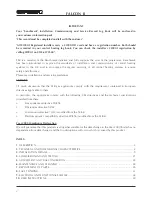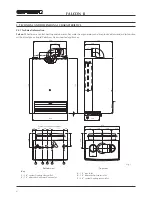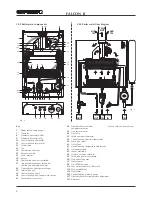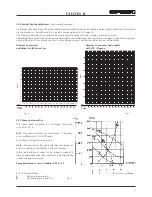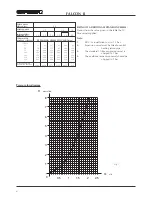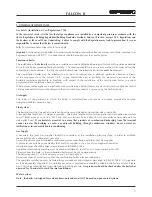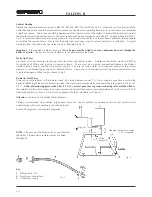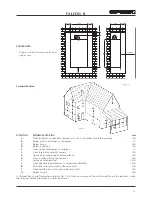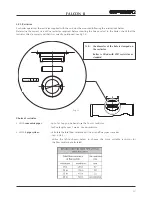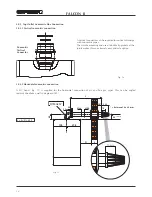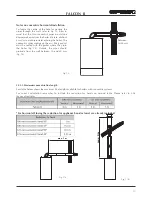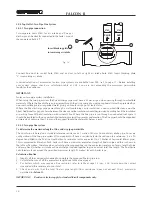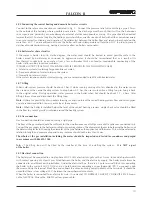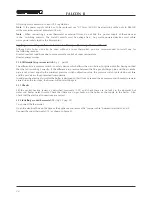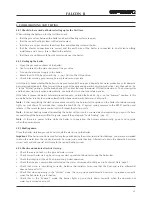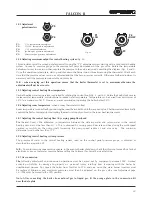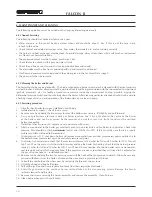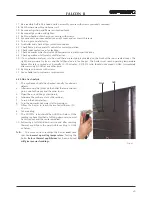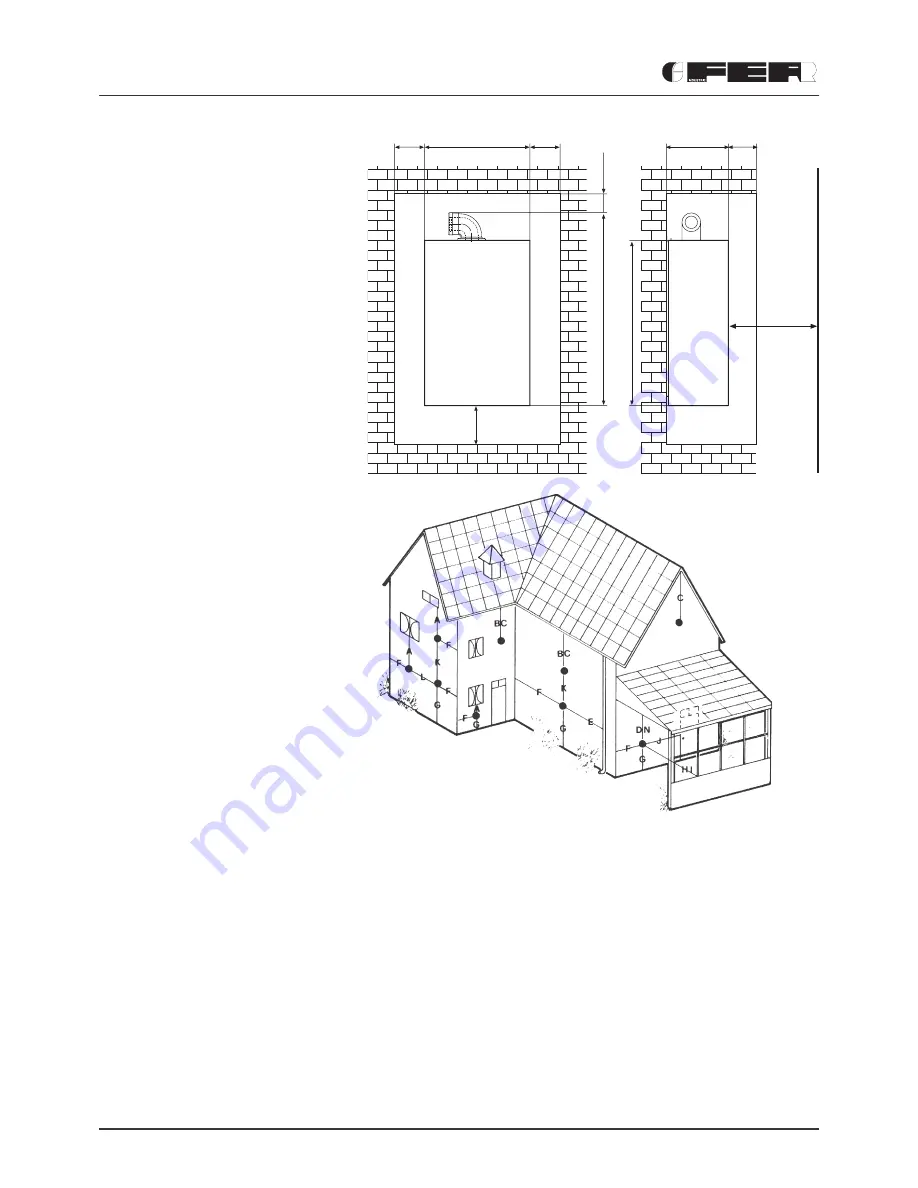
FALCON II
11
Terminal Position
POSITION MINIMUM SPACING mm
A
Directly below an openable window, air vent, or any other ventilation opening 300
B
Below gutters, soil pipes or drainpipes 75
C
Below Eaves 100
D
Below a Balcony 100
E
From vertical drainpipes or soilpipes 75
F
From internal or external corners 100
G
Above adjacent ground or balcony level 100
H
From a surface facing the terminal 600
I
Facing another terminal 1,200
J
From opening (door/window) in carport into dwelling 1,200
K
Vertically from a terminal on the same wall 300
L
Horizontally from a terminal on the same wall 300
N
Below carport 600
A Quinnel Barrat and Quinnel guard (part. No. C2) should be screwed to the wall centrally over the terminal, when
the terminal height is less than 2 m from floor level.
Fig. 11
CLEARANCES:
* 600mm minimum clearance for servi-
cing access
460
5 min.
5 min.
100 min.
852
200 min.
360
50 mm
600* min.
760
Fig. 10
Summary of Contents for FALCON II
Page 43: ......


