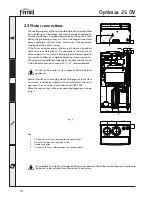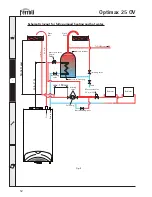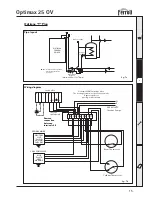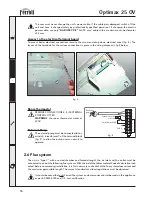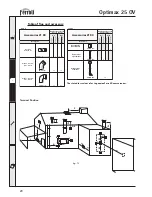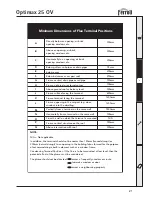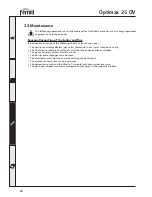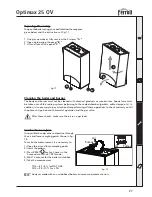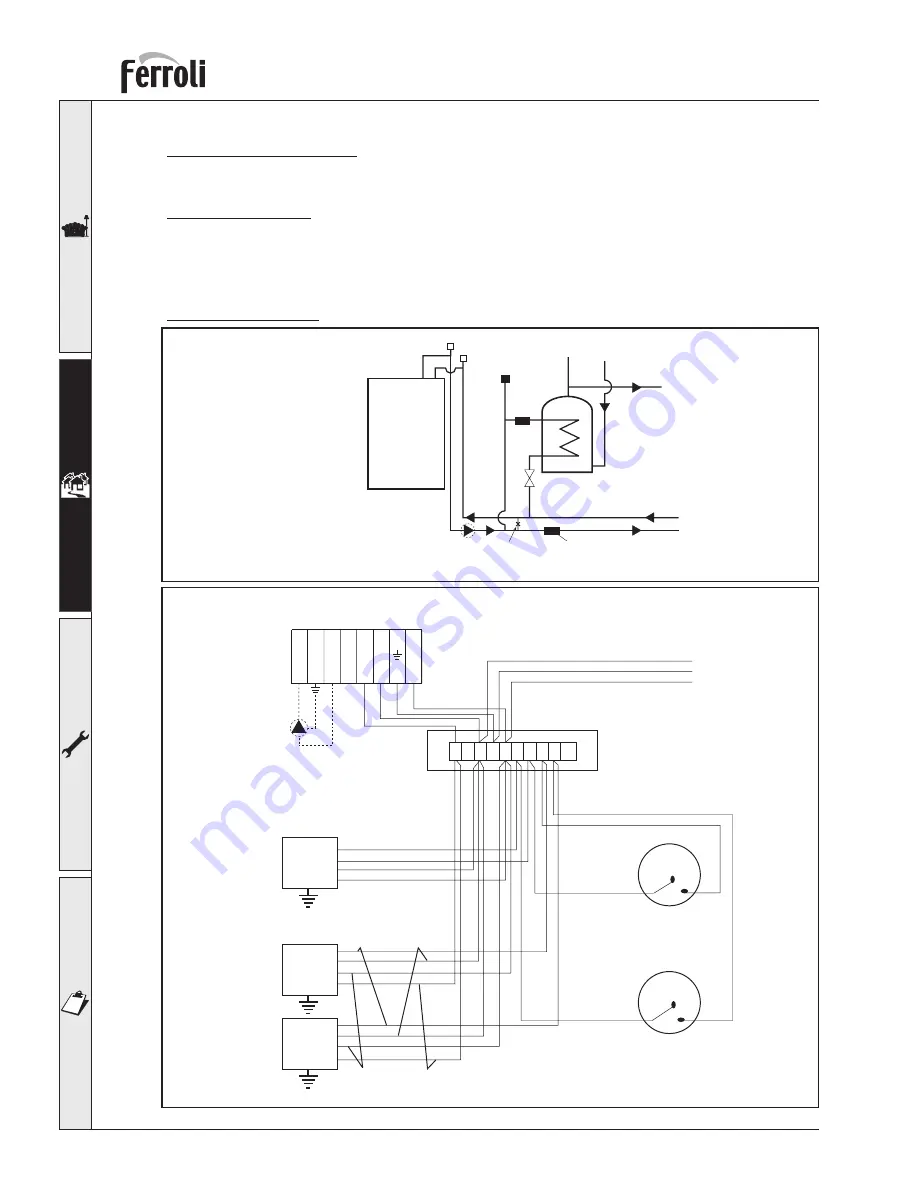
Optimax 25 OV
14
Central heating request
The heat demand can be done by the room thermostat (terminal 4-5) or by a switch line phase 230 V
(terminal 4).
Standard Systems
For a general pipe layout and wiring diagram on the “S” and “Y” plan systems please see fi g.
6a, 6b, and 7a, 7b.
OPTIMAX “S” Plan
Pipe layout
Wiring diagram
OPTIMAX
FERROLI
BOILER
Balancing
valve
C.H.
Zone Valve
Automatic
bypass
(mimimum flow of 6l/min.)
A.A.V
A.A.V
DHW
zone
valve
*Note:
cold feed and expansion
not shown for clarity
(see fig. 5)
Auto air vent
4
3
2
1
Junction Box
N E
L
Terminal 4
SWITCH LINE
1 2 3 4 5 6 7 8 9 10
PROGRAMMER
DHW ON
CH ON
NEUTRAL
LIVE
CH
zone
valve
DHW
zone
valve
Room Thermostat
Cylinder Thermostat
N
E
L
230 Volt A/C
fused at
3 amps
BROWN
BLUE
GREY
ORANGE
L
7
6
5
8
Fig. 6a
Fig. 6b
Remove
connection
between
terminals 4-5
Summary of Contents for OPTIMAX 25 OV
Page 35: ......










