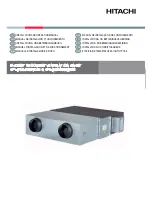
Page 2
INSTALLATION AND ADJUSTMENTS
1. Apply mounting template onto the side of the return air plenum of the
furnace. By wetting the back side and applying to any vertical surface of
the return air plenum.
CAUTION:
Unit must be mounted on a vertical surface. Level the template
horizontally by marking a line onto the plenum using a level. Then applying the
edge of the template on this line. (See Figure 1)
2. After allowing template to dry, drill (4) 1/8 inch diameter holes at the
location indicated on the template. Also, drill 4 or 5 holes along the cutting
line of the 6 1/8 inch diameter hole indicated on the template to allow for a
starting hole for cutting. Then cut hole with metal shears.
3. Mount the metering air damper using supplied sheet metal screw. (See
Figure 2)
I
NSTALLATION
O
F
I
NTAKE
H
OOD
1. Locate intake hood at least 10 feet away from any device that
exhaust flue gases.
2. Install the intake hood at least 12 inches above grade.
3. Cut a 6 1/8 inch diameter hole through the wall. Then mount the
intake hood to the wall using suitable fastener. Then seal along the
mounting plate with silicone or equivalent sealant.
4. Connect 6" flex duct or standard 6" duct piping from the intake hood
to the metering air damper. Fasten and support piping, so no
straining of the metering air damper exist. (See Figure 3)
NOTE:
Some areas require insulation wrapped around the duct. This will be
required if sweating occurs on the outside of the duct. Seal all duct joints and
seams with duct tape or equivalent.
A
DJUSTING
M
ETERING
A
IR
D
AMPER
1. Determine building square footage. Then refer to the table on the next
page for recommended weighing of air damper.
2. Attach weights to the pendent on weight lever assembly using the supplied
#5 screw and nut. (See Figure 4)
Figure 3
Figure 1
Figure 2
Figure 4


























