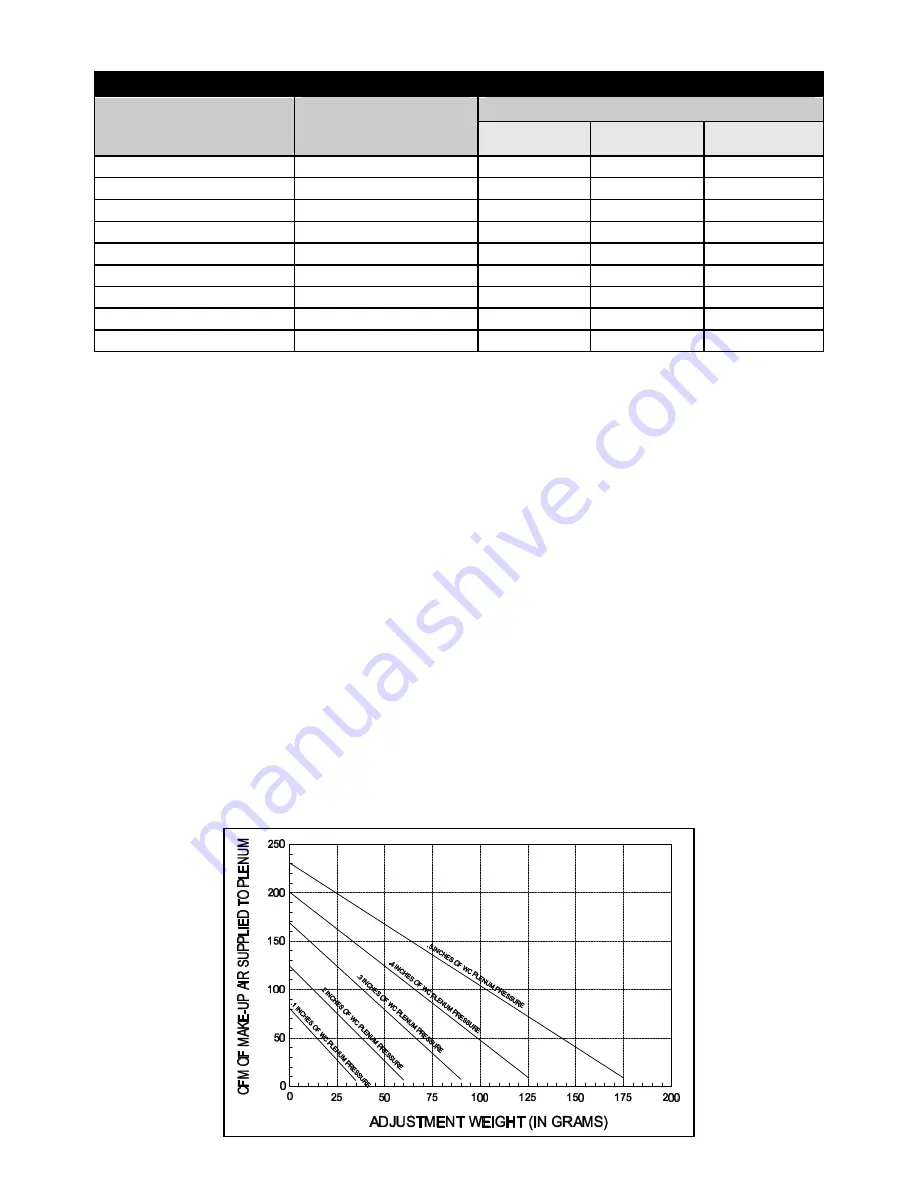
Page 3
TABLE 1
AIRFLOW CHART
NUMBER OF ADJUSTMENT WEIGHTS ADDED
BUILDING SQUARE FEET
APPROXIMATE CFM
OF MAKE-UP
SUPPLIED TO PLENUM
SMALL
LARGE
GRAMS
1000
67
19
1
88
1250
83
13
1
76
1500
100
8
1
66
1750
117
2
1
54
2000
133
20
-
40
2250
150
16
-
32
2500
167
11
-
22
2750
183
3
-
6
3000
200
-
-
-
The cfm of make-up air was based on 1/2 air changes per hour in the building, an average ceiling height of 8
feet and a return air plenum pressure of .4 inches of water column.
C
ALUCULATE
CFM O
F
M
AKE
U
P
A
IR
To adjust the metering air damper for different air changes per hour, building volumes or different return air pressures
refer to Table 1.
1. Calculate building volume: Building square feet x average ceiling height.
2. Estimate desired building air change per hour (ACPH).
Typical ACPH for buildings
:
Tight construction -.35 to .5
Average construction -.5 to .75
Loose construction .75 to 1.00
3. Calculate required CFM of make up air:
(Building volume x ACPH) ÷ 60.
4. Measure return air plenum pressure. In inches of water column pressure.
5. Refer to chart (or see example)
EXAMPLE:
2,000 sq. ft. building with 8 foot high ceilings required air changes per hour = .5 ACPH. Furnace return air
plenum pressure .3 inch.
1. Building volume = 2,000 sq. ft. x 8 ft. = 16,000 cu. ft.
2. Required CFM = (16,000 cu. ft. x .5) ÷ 60 = 133 CFM. Entering the chart at 133 CFM draw a line horizontally until
it intersects the .3 pressure curve. Then draw a line vertically down to the weight axis. For this example the
amount of weight to add to the weight level assembly would be 20 grams or 10 small washers.


























