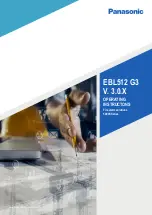
24
FCP-300/FCP-300ECS Manual —
P/N LS10145-002FK-E:A 3/12/2021
Section 4: Control Panel Installation
4.1 Mounting the Control Panel Cabinet
The FCP-300 cabinet can be surface or flush mounted. The Cabinet base dimensions are 24.75"H x 14.5" W x 3.91"D. If you flush
mount the cabinet, there should be 1.5" to 1.75" of cabinet extending from the wall. This should be measured from either the top edge or
the bottom edge to the exterior side of the sheet rock. Do NOT flush mount in a wall designated as a fire break.
The FCP-300ECS cabinet can be surface or flush mounted. The Cabinet base dimensions are 26.5"H x 20"W x 4.1"D If you flush
mount the cabinet, there should be 1.5" to 1.75" of cabinet extending from the wal. This should be measured from either the top edge or
the bottom edge to the exterior side of the sheet rock. Do NOT flush mount in a wall designated as a fire break.
Figure 4.1 FACP Cabinet Base
4.1.1 Preventing Water Damage
The water damage to the fire System can be caused by moisture entering the cabinet through the conduits. Conduits that are installed to
enter the top of the cabinet are most likely to cause the water problems. Installers should take reasonable precautions to prevent the water
from entering the cabinet. Water damage is not covered under warranty.
4.1.2 Removing the FCP-300/ECS Assembly from the Housing
If it is necessary to remove the control panel assembly from the cabinet for repair, remove the screws that hold the control panel into the
cabinet. Do not attempt to disassemble the circuit boards.
4.1.3 Ethernet Connection
The Ethernet connection is used for the IP communication. For the port location, see Figure 3.3.
FCP-300
FCP-300ECS
20"
26.5"
14.5"
24¾"
11"
16"
Summary of Contents for FCP-300
Page 169: ...Cut Along the Dotted Line ...
Page 171: ...Cut Along the Dotted Line ...
Page 173: ...Cut Along the Dotted Line ...
Page 175: ...Cut Along the Dotted Line ...


































