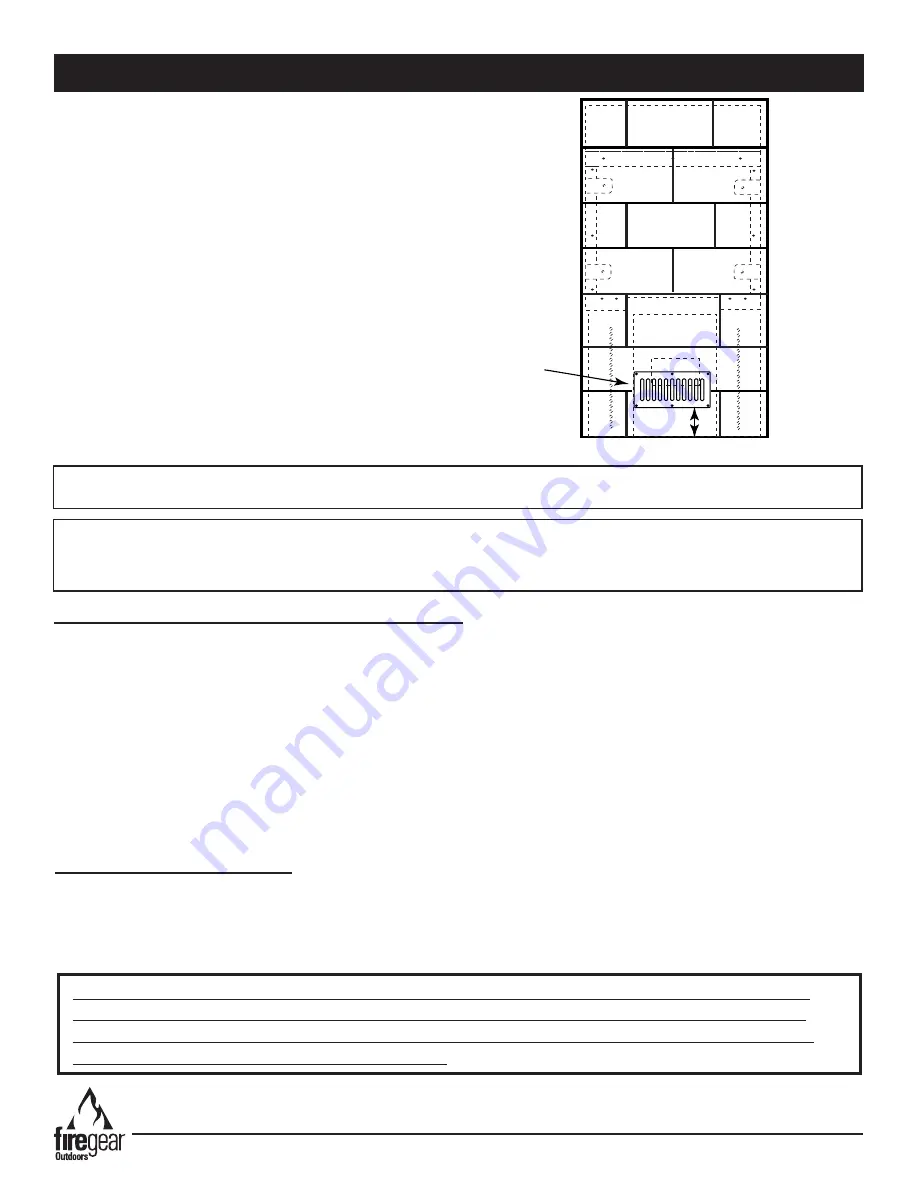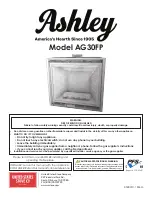
Kalea Bay Outdoor Fireplace
REV. 4-17-19 Page 7
INSTALLATION PRECAUTIONS
HARD PIPING TO FIREPLACE WITHOUT GAS PROXIMITY
NOTE:
We recommend using ¾” black iron pipe; however please refer to the NFPA54 (National Fuel Gas Code) for
proper pipe sizing when exceeding 20-feet in length for fireplaces rated above 100,000 BTU.
1. Turn
OFF
gas supply system.
NOTE
: All gas connections (except for brass to brass) require the following: Clean
pipe threads using either a wire brush or steel wool. Apply pipe sealant to the fittings before making any connection.
BE CAREFUL!
Ensure all gas connections are snug, but do not over tighten!
2. Extend the gas supply using minimum of ¾” black iron pipe or an approved flexible gas line from existing house
supply. This can be accomplished by teeing off or tapping into a gas line connection. Install necessary pipe for the
distance required and then install a manual shut-off valve at the exterior house wall. If pipe is to pass through a
foundation or house wall, make sure to re-seal the area around the pipe with weather sealant.
3. The primary gas shut-off (supplied) will require a ½” male flared fitting to enable connection of the stainless steel flex
gas line supplied with the fireplace (See Fig. 1 page 6).
IMPORTANT
Installation of Natural or Liquid Propane Gas should be done by a qualified installer, service agency or gas supplier.
This appliance must be isolated from the gas supply piping system by closing its manual shutoff valve during any
pressure testing of the gas supply piping system at test pressures equal to or less than ½ “psig (3.5kPa)
WARNING:
Proper clearances from combustible, construction materials must be maintained from all sides, top and
bottom of this appliance.
HIGH ELEVATION INSTALLATION
This appliance is listed for elevations from 0 to 4500 feet in Canada and the U.S. If elevation exceeds 4500 feet it may
be necessary to decrease the input rating by changing the existing burner orifice to a smaller size. Input should be
reduced 4% for each 1000 feet beyond the 4500 feet above sea level. Check with your local gas utility for assistance in
determining the proper orifice in your location. In some cases the heating value may already be reduced and downsizing
the orifice may not be necessary.
PAY CLOSE ATTENTION TO THE FOLLOWING PAGES. THIS FIREPLACE IS SHIPPED AS A
SINGLE-SIDED FIREPLACE, HOWEVER YOU HAVE THE OPTION TO CONVERT IT INTO A
SEE-THROUGH FIREPLACE WITH AN OPTIONAL KIT. SEE-THROUGH DIMENSIONS AND
CLEARANCES ARE LISTED ON PAGE 12 & 13.
3-4”
Vent
The vents (VENT-KIT-6x12 ) used for cross ventilation should
be installed at each end of the fireplace. Vents should be
placed 3-4” from the bottom of the fireplace and centered side
to side as shown in Fig. 3B.
Fig. 3B
Vent location.








































