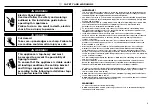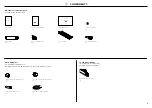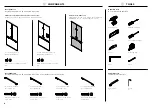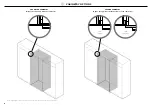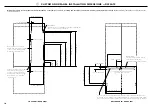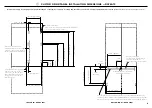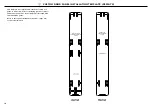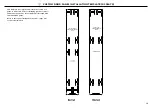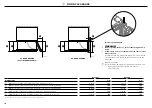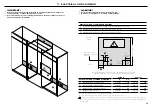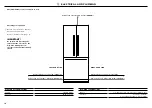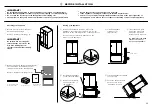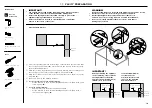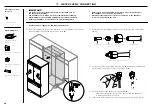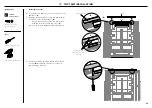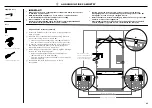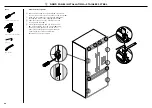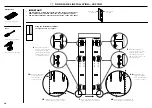
15
A
C
B
!
IMPORTANT!
●
Electrical connection should be located in an adjacent cabinet to either side
of the appliance or above the appliance cavity.
●
We recommend to use an isolating switch that is easily accessible to the user
after the appliance is installed.
WARNING!
●
Electrical shock hazard. Assume all parts are live.
●
Disconnect supply before servicing and installation.
ELECTRICAL AND PLUMBING CONNECTIONS
1
Recommended location for connections in adjacent area or unit
2
Alternative location for connections above the cavity
3
Alternative location for connections at rear of cavity
B
1
3
2
1
Electrical and water connections must be within this space if located
behind the appliance and must not protrude from the back wall.
RS32A72
RS36A72
ELECTRICAL AND PLUMBING DIMENSIONS
in
mm
A
Overall height of supply area
4 5/16"
110
4 5/16"
110
B
Overall width of supply area
2 15/16"
75
2 15/16"
75
C
Distance from left side of cavity
5 1/16"
129
5 1/6"
129
D
Distance from the floor
4 5/16"
110
4 5/16"
110
Note: Dimensions are based on minimum depth of cavity.
!
Do not locate water or electricity in this area, keep clear of connections.
!
CAUTION: Central area can only fit water outlet and electrical plug if they are placed within a recessed cavity.
* In this location the water tap needs to be recessed into the wall, the recess must allow for an 80mm bend radius for
the water tube.
C
A
D
Left side
of cavity
Floor
Optional electrical
and water connection
location*
b
!0
ELECTRICAL AND PLUMBING
31 1/
2" (800mm)
31 1/
2" (800mm)
5 15/16"
(150mm)
5 15/16"
(150mm)



