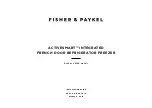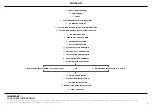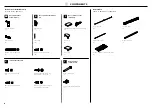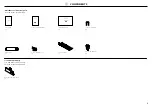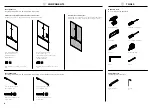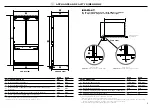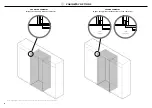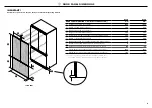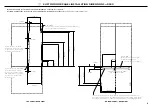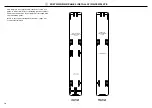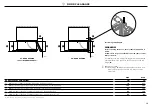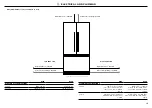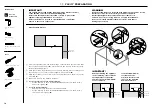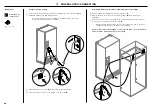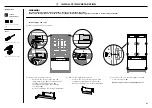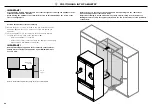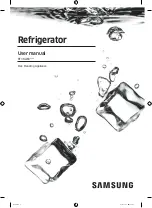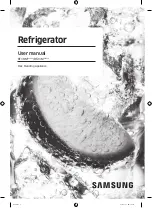
7
b
F
G
c
D
A
H
E
b
F
G
4
APPLIANCE AND CAVITY DIMENSIONS
RS80
RS90
APPLIANCE DIMENSIONS
mm
mm
A
Overall height of appliance
*
1798
**
1798**
B
Overall width of appliance
790
890
c
Overall depth of appliance
(without door panels and hanging
brackets)
602
602
D
Overall depth of appliance
(includes hanging brackets)
604
604
E
Depth of toe kick (excluding front of door panel)
50
50
* Includes mounted rollers (20mm adjustment upwards)
** Appliance at its lowest height (both RS80 & RS90 models)
FRONT VIEW
PROFILE VIEW
RS80
RS90
CAVITY DIMENSIONS
mm
mm
F
Overall height of cavity
1800/1802*
1800/1802*
G
Overall width of cavity
*
800/804*
900 / 904*
H
Overall depth of cavity
650
650
I
Minimum cabinetry gap clearance from edge of appliance
4
4
J
Minimum required finished return
89
89
*
When adjoining cabinetry cannot share 4mm door gap,
●
Total front panel width with required gaps at sides = 804mm.
●
For flush cabinetry where gap cannot be shared between appliance and adjoining cabinet, make cavity width
804mm for RS80 and 904mm for RS90 (door opens totally within itself).
●
Total front panel height with required gap above = 1802mm.
Flush install
Frameless:
Finished return top and sides
Flush install
Framed:
Finished return top and sides
IMPORTANT!
For ease of installation, ensure cavity width is consistent
top to bottom and height is consistent left to right.
E
B
H
C
A
A
I
J
G
C
B
F
F
F
D
K
F
Flush with front
of cabinetry
PLAN VIEW
E
B
H
C
A
D
A
J
I
L
G
F
F
K
g
J
I
J
I
E
B
H
C
A
D
A
J
I
L
G
F
F
K
g
J
I
J
I

