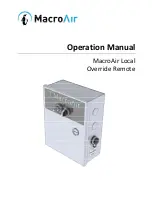
may require additional space behind the range for oven venting OR with freestanding ranges WITH backguards. Always
consult all product installation instructions for correct dimensions and clearances.
Make certain any cooktop installed is appropriate for use with a downdraft vent system.
Venting Requirements
Attention should be given to ensure that any applicable regulations concerning the discharge of exhaust air are fulfilled.
For optimal efficiency use the shortest and straightest duct route possible and use rigid or semi-rigid ducting for reduced
noise and increased airflow. For best results, internal blowers should use 6” (152 mm) round ducting and remote
blowers should use 10” (254 mm) round ducting. Flexible metal ducting should only be used as a last resort (ie in difficult
installations) and if used ensure that it is straight and smooth and extended as much as possible.
Make sure there is proper clearance within the wall or floor for exhaust duct before making cutouts. Do not cut a joist or
stud unless absolutely necessary. If a joist or stud must be cut, then a supporting frame must be constructed.
To reduce the risk of fire and electric shock, install this
appliance only with remote blower models rated maximum 2.8
A, and are suitable for use with solid state speed controls.
Plan the Ductwork
The internal blower can be mounted to the front or back of the downdraft unit and be ducted in multiple directions: left,
right, down, forward or backwards. The remote blower can be ducted downwards from the front or back of the downdraft
unit.
In the event of installations where the blower is located on the back of the downdraft unit, it is advised to leave an
access door or opening to reach the bottom of the downdraft unit, as well as where the wiring box and blower is located
should service be needed.
Calculate the Duct Run Length
The ductwork length should not exceed 55 equivalent feet (16.7 m) for 6” (152 mm) round duct, or 75 equivalent feet
(22.9 m) for 10” (254 mm) round duct. Calculate the length of the ductwork by adding the equivalent feet listed in the
table below for each piece of duct in the complete system. If flexible metal ductwork is used, each foot (312 mm) of
Updated: Fri, 28 Jun 2019 03:30:59 GMT
Powered by
7








































