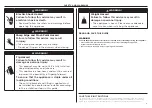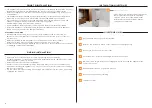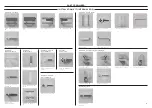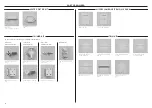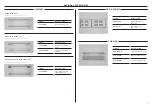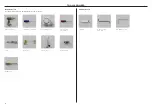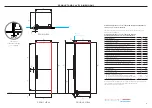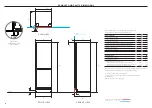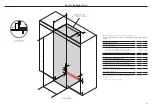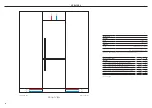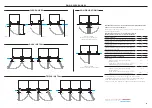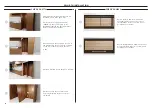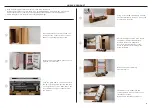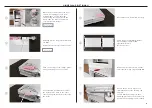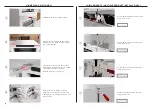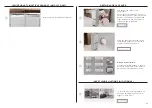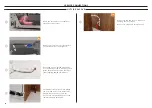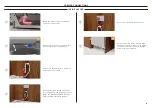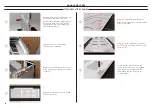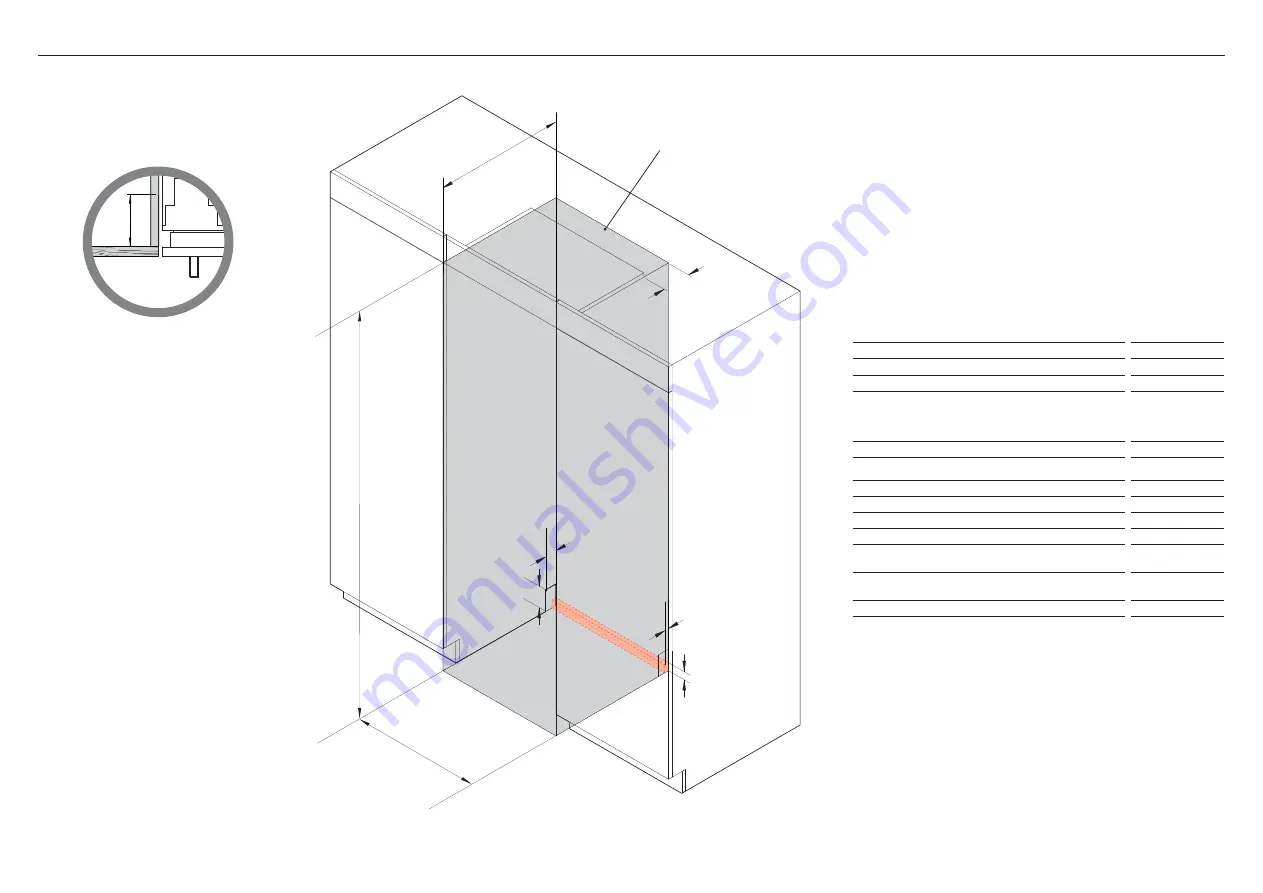
11
CAVITY PREPARATION
NOTE: Left hand hinge is a mirrored version of the image shown.
For ease of installation, ensure cavity has consistent dimensions top to bottom and left
to right.
Minimum Cavity Dimensions
in
mm
a
Overall height of cavity
74
1880
B
Overall width of cavity
23 5/8
600
c
Minimum overall depth of cavity:
• When services are located outside of cavity (shallow)
• When services are located in the cabinet above the cavity
• When services are located at rear of cavity (deep)
23 5/8
24
25 9/16
600
610
650
Minimum required finished return
4
100
Electrical / Plumbing Supply Dimensions
in
mm
d
Overall height of supply routing area at rear of cavity
1 7/16
37
Overall width of supply routing area at rear of cavity
23 5/8
600
E
Overall depth of supply routing area at rear of cavity
13/16
20
F
Height of notch at rear of cavity for services to be routed into
adjacent cabinet (either side)
4
100
G
Depth of notch at rear of cavity for services to be routed into
adjacent cabinet (either side)
2 3/16
55
H
Minimum depth above cavity for services to be routed through
2 3/16
55
Recommended that services are routed to the adjacent cabinet or either side of
the product.
Dimensions may vary by ± 1/16’’ (2mm)
ALTERNATIVE AREA
ABOVE CAVITY FOR
ELEC / WATER CONNECTION
B
C
A
D
E
ISO VIEW
G
F
H
FINISHED RETURN
CAVITY SIDES & TOP
4"



