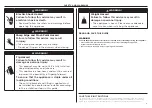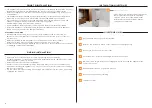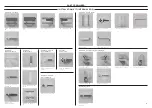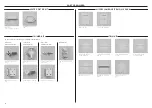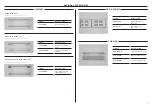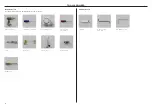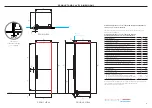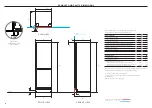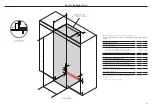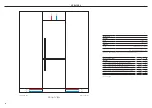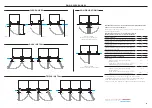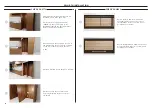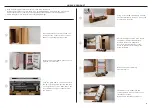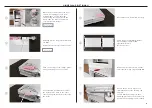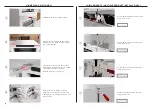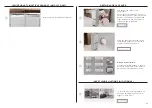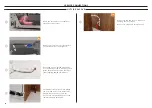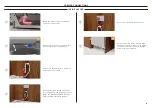
9
PRODUCT AND CAVITY DIMENSIONS
RS2474BRU1 with Stainless Steel Panels RD2474BR, Handle Kit AHD5RDS74B and
Stainless Steel Toe Kick Panel AKRS2304
Left hand hinge is a mirrored version of the image shown. Left hand hinge can be
achieved using supplied parts.
RS2474BRU1 with Stainless Steel Panels RD2474BL, Handle Kit
AHD5RDS74B and Stainless Steel Toe Kick Panel AKRS2304
Product Dimensions
in
mm
a
Overall height of product
74
1880
B
Overall width of product
23 5/16
592
C
Overall depth of product (excl. front door panels)
22 13/16
579
D
Height from top of top door panel to floor
73 7/8
1877
E
Height from top of bottom door panel to floor
34 3/8
873
F
Minimum cabinetry clearance from side of door panel
5/32
4
G
Minimum cabinetry clearance from top of door panel
1/8
3
H
Height of top door panel
39 13/32
1001
I
Height of bottom door panel
30 3/8
771
J
Depth of door panels
3/4
19
K
Gap between door panels
1/8
3
L
Height from floor to bottom of bottom door panel
4
102
M
Depth of toe kick (excl. front door and toe kick panels)
2 – 4
50 – 100
Cavity Dimensions
in
mm
N
Overall height of cavity
74
1880
O
Overall width of cavity
23 5/8
600
P
Minimum overall depth of cavity:
• When services are located outside of cavity (shallow)
• When services are located in the cabinet above the cavity
• When services are located at rear of cavity (deep)
23 5/8
24
25 9/16
600
610
650
Note: Product shown installed on the floor. Slide into cabinetry position. Alternatively
can be installed on a plinth. Adjust your cavity height accordingly.
Dimensions may vary by
±
1/16’’ (2mm)
O
P
F
B
G
C
A
H
O
N
E
PLAN VIEW
FRONT VIEW
P
PROFILE VIEW
INDICATES CAVITY CLEARANCES
INDICATES PRODUCT DATUM
DATUM: FRONT OF CHASSIS
DATUM:
FRONT OF CHASSIS
K
I
L
D
J
M
FLOOR
VERTICAL GAP
CLEARANCE FROM SIDE
OF DOOR PANEL
5/32"



