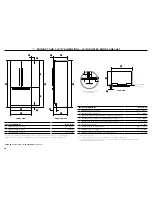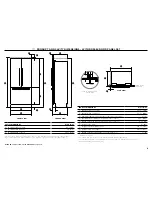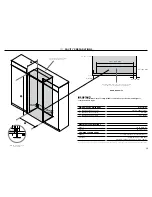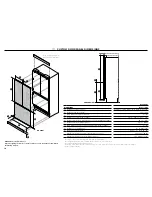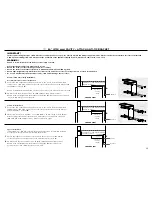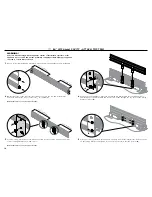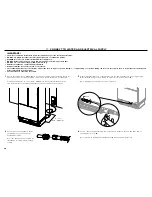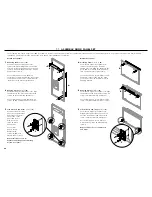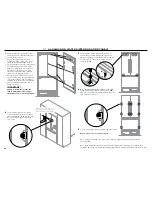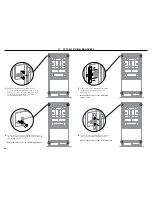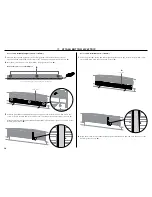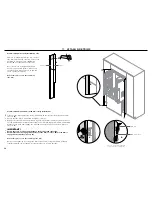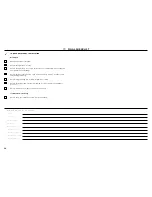
24
!3
ASSEMBLE DOOR PANEL SET
The assembly of Fisher & Paykel kits (EZKleen stainless steel door panels) and custom door panels are outlined below. For Fisher & Paykel kits, only remove the protective film for handle
installation. This will protect the finish of the door panels until installation is complete.
1
Mounting handle
(refer to
A
)
For Fisher & Paykel door panel sets,
remove the plastic plugs from the handle
holes x4. Align the handle to the holes and
secure with screw handle x4 (M5 x 25 pan
head socket screws).
For custom panels, ensure handle is
secured 2 9/16” (65 mm) from the inner edge
of the panel to the center – this will avoid
interference with bracket installation.
2
Hanging bracket
(refer to
B
)
For Fisher & Paykel door panel sets, align
the bracket to the holes and secure with
screws x4 (M5 x 14 Mush Phillips SS).
For custom panels, secure bracket with
screws x4 (#8 x 16 Mush washer screws).
3
Side brackets and straps
(refer to
C
)
For Fisher & Paykel door
panel sets, align bracket
and strap to the holes
on the side of the
panel and secure
with screws x2
(M5 x 14 Mush
Phillips SS).
For custom
panels, secure
bracket with
screws x2 (#8 x 16
Mush washer screws).
Repeat this process for all
brackets and straps, and remaining
French door panel.
C
A
B
French door panels
Drawer door panel
4
Mounting handle
(refer to
D
)
For Fisher & Paykel door panel sets,
remove the plastic plugs from the
handle holes x4. Align the handle to the
holes and secure with screw handle x4
(M5 x 25 pan head socket screws).
For custom panels, ensure handle screw
heads are counter sunk into the back
of the panel to avoid interference with
hanging bracket.
5
Hanging bracket
(refer to
E
)
For Fisher & Paykel door panel sets, align
the bracket to the holes and secure with
screws x6 (M5 x 14 Mush Phillips SS).
For custom panels, secure bracket with
screws x6 (#8 x 16 Mush washer screws).
6
Side brackets and straps
(refer to
F
)
For Fisher & Paykel door panel sets,
align bracket and strap to the holes on
the side of the panel and secure with
screws x2 (M5 x 14 Mush Phillips SS).
For custom panels, secure bracket
with screws x2 (#8 x 16 Mush washer
screws).
Repeat this process for all brackets
and straps.
D
E
F

