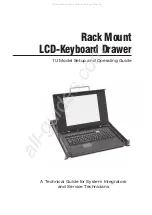
7
M
M
N
O
5b
CABINETRY DIMENSIONS
Cabinetry dimensions
(mm)
WD60S
M
minimum inside height of cavity
with optional Lower grill kit fi tted
without optional Lower grill kit fi tted
590
570
N
inside width of cavity
560
O
minimum inside depth of cavity
550
Note: When installed in combination with a companion product the companion product may be placed directly onto the
warming drawer. It is not necessary to place a shelf between the products. A built- in shelf at the base of the cabinetry able to
support the weight of both products is required.
* PO - POWER OUTLET. Ensure there is an accessible earthed power outlet within 900 mm of the centre rear of the product.
TOP
SIDE
600 mm
Warming Drawer
Warming Drawer
Compact Oven
Compact Oven
*PO
Wall Mounted (ie installed with a F&P Compact Oven)
Cabinet below
Additional 18 mm Wood Spacer
Warming Drawer
Lower grill kit
(optional, supplied separately)
Compact oven
Important!
In a wall mounted installation, there
needs to be an 18 mm Spacer fixed
underneath the warming drawer first
to raise it to the required height.





























