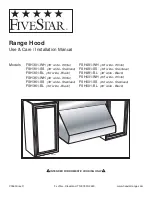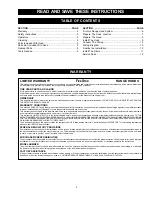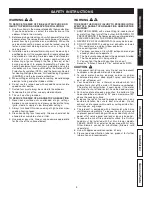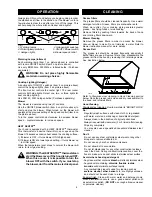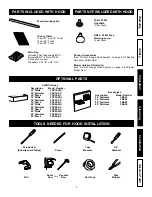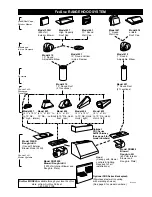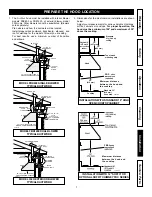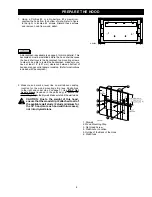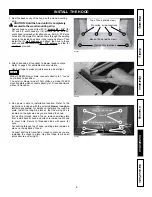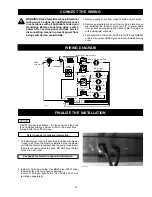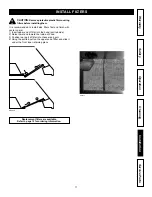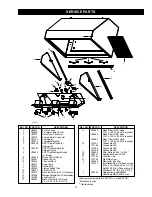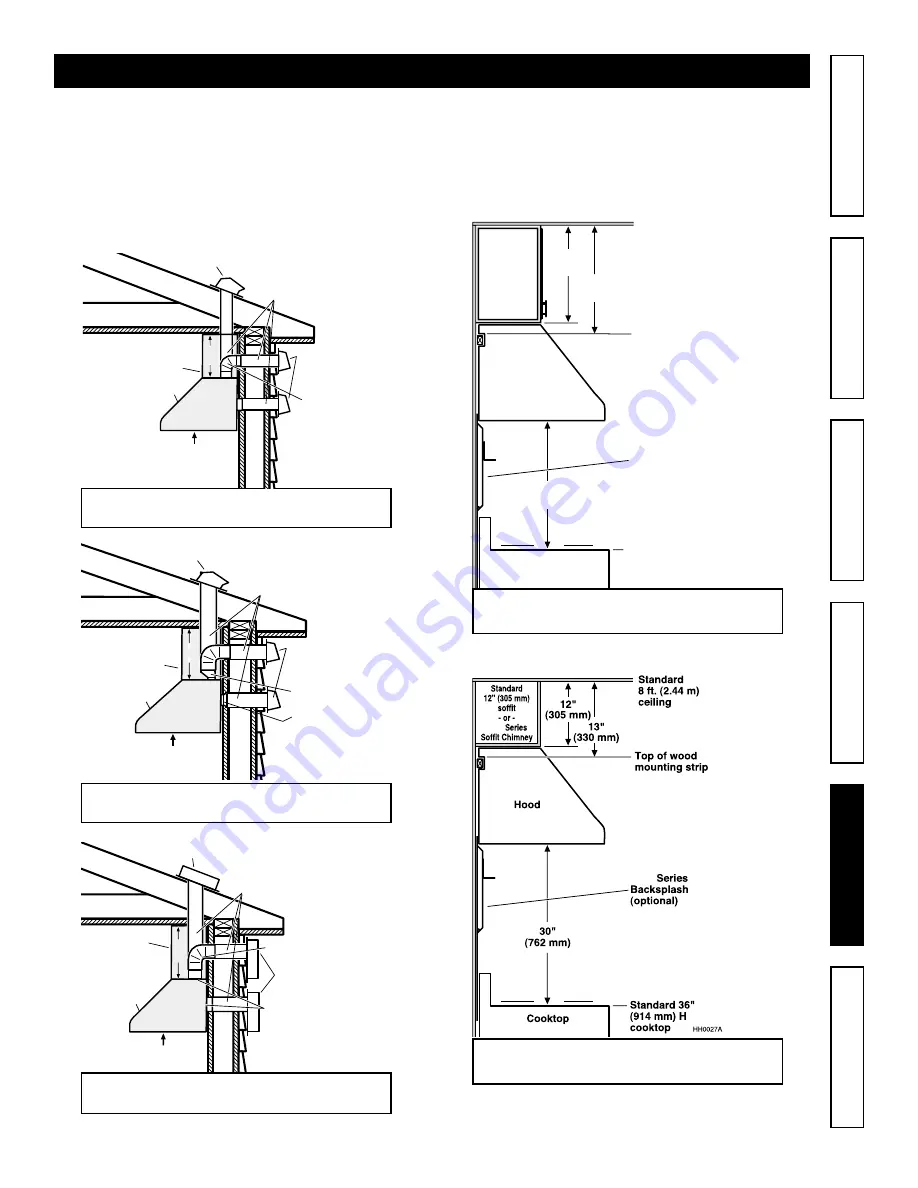
7
Warranty
Safety
Cleaning
Operation
Service Parts
Installation
EXTERIOR BLOWER
EXTERIOR
BLOWER
HOOD
DECORATIVE
FLUE
or SOFFIT
HH0026A
12"
(305 mm)
24" TO 30" (609 to 762 mm)
ABOVE COOKING SURFACE
332KR
ROUGH-IN KIT
(see page 4)
10" (254 mm)
ROUND DUCT
10" (254 mm)
ROUND ELBOW
1. The F
IVE
S
TAR
hood must be installed with interior blower
models FBK600 or FBK1200, or exterior blower model
332H only. Other blowers cannot be substituted. (Blowers
sold separately.)
Plan where and how the ductwork will be located.
Install proper-sized ductwork, transition(s), elbow(s), and
roof or wall cap for the model of blower you are using.
For best results, use a minimum number of transition
and elbows.
PREPARE THE HOOD LOCATION
2. Dimensions for the most common installations are shown
below.
Adjust your measurements for various heights of ceilings,
soffits, cabinets or cooktops. For proper operation, the
hood must be a minimum of 24” and a maximum of 30”
above the cooktop.
MODEL FBK600 SINGLE BLOWER
TYPICAL DUCTWORK
10" (254 mm)
ROUND DUCT
ROOF CAP
WALL CAP
HOOD
DECORATIVE
FLUE
or SOFFIT
4-1/2" x 18-1/2"
to 10"
(114 x 470 to
254 mm) ROUND
TRANSITION
(see page 4)
HH0025A
12"
(305 mm)
24" TO 30" (609 to 762 mm)
ABOVE COOKING SURFACE
MODEL 332H EXTERIOR BLOWER
TYPICAL DUCTWORK
MODEL FBK1200 DUAL BLOWER
TYPICAL DUCTWORK
7" (178 mm)
ROUND DUCT
ROOF CAP
7" (178 mm)
ROUND
ELBOW
24" TO 30" (609 to 762 mm)
ABOVE COOKING SURFACE
WALL CAP
HOOD
DECORATIVE
FLUE
or SOFFIT
12"
(305 mm)
HH0024A
18"
(457 mm)
Standard 18"
(457 mm) H
over
-cooktop
cabinet
24"
(610 mm)
Cooktop
19"
(483 mm)
Top of wood
mounting strip
Hood
RMP Series
Backsplash
(optional)
Standard
8 ft. (2.44 m)
ceiling
Standard 36"
(914 mm)
H cooktop
HH0028A
Minimum distance
between the hood and
the cooktop
INSTALLATION WITH STANDARD 18’’ HIGH
OVER-COOKTOP CABINET
Maximum distance
between the hood and
the cooktop
INSTALLATION WITH 12’’ SOFFIT OR
OPTIONAL SOFFIT CHIMNEY FDC SERIES
FBS
FDC
FBS

