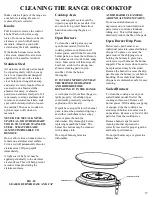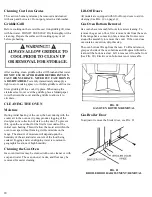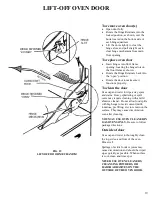
WALL CLEARANCES
GAS AND ELECTRIC CONNECTIONS
Wall Clearances
All units must be installed in accordance
with minimum side wall clearances and
clearances extended vertically above the
cooking top. See FIG. 1 and FIG. 6 for
illustrations. This unit may not be
installed directly adjacent to sidewalls,
tall cabinets, tall appliances, or other
side vertical surfaces above the 36”
cooking surface height. There must be a
minimum of 6” vertical side clearance to
either side of the appliance extending
from the cooking surface to 18” above
to a maximum wall cabinet depth of 13”
(See FIG. 1 and FIG. 6).
Combustible surfaces must be a
minimum of 40” above the unit’s top
cooking surface for the full width of the
appliance if a range hood is not used. If
a hood is used we recommend
installation approximately 30” from the
bottom of the hood to the top of the
cooking surface (top of hood should be
7’ from the floor).
ANY OPENINGS IN THE WALL
BEHIND THE UNIT AND IN
THE FLOOR UNDER THE
RANGE MUST BE SEALED.
FiveStar hoods may be installed from
24” to 30” above the cooking surface. A
minimum of 28” is required when a
FiveStar backsplash with warming
shelves is used.
Gas and Electric Connections
Gas Connections (All Units)
NOTE TO MASSACHUSETTS
APPLIANCE DEALERS:
Be sure this document is included in
all gas range appliances sold to con-
sumers in the state of Massachusetts.
NOTICE: Massachusetts law
requires the following:
Appliances must be installed by
a licensed plumber or gas fitter.
Appliances must be connected
with three (3) foot (36”
maximum length) flexible gas
connector.
A “T” handle type manual gas
valve in the gas supply line to
the appliance is required.
Plug in the electric power supply cord
and make certain that the gas stub-out is
prepared properly for the gas connection
prior to moving the range into place.
The gas supply line must be at least the
same size or greater than the inlet line of
the range. All FiveStar ranges use a ½”
NPT inlet. Check any installer-supplied
intake pipes and fittings visually and
blow them out with compressed air to
clear any dirt particles, threading chips,
or other foreign matter before installing
in a service line.
The unit should be connected to a
supply line with ½ inch black iron pipe
or a certified flexible connector (See
FIG. 3, 4, and 5). For USA installations,
flexible connectors must comply with
ANSI Z21.69 (latest edition). For
Canadian installations, comply with
CAN/CGA-6.16 (latest edition revision)
with suitable strain reliefs.
Manifold pressure should be checked
with a manometer. For natural gas 4”
wcp is required with open burners and
5” wcp is required with sealed burners.
For LP gas 10” wcp is required. The
incoming line pressure must be at least
1” wcp higher (but no more than 14”
wcp) than manifold pressure.
(a) The appliance and its individual
shut-off valve must be disconnected
from the gas supply piping system
during any pressure testing of that
system at test pressures in excess of ½
psig (3.5 kPa).
(b) The appliance must be isolated
from the gas supply piping system by
closing its individual manual shut-off
valve during any pressure testing of
the gas supply piping system at test
pressures equal to or less than ½ psig
(3.5 kPa).
We suggest that you have the dealer
from whom you purchased your new
unit install it or have the dealer
arrange with a local plumber to make
the installation. Installation must
conform to local codes. In the absence
of local codes, the installation must
conform to the National Fuel Gas
Code, ANSI Z223.1 Latest Edition in
the USA. Canadian installations must
conform to CAN 1-B149.1 or .2. To
prevent gas leaks, use an approved
sealing compound, which is resistant
to liquefied petroleum gases, on all
threaded connections.
All-gas models come equipped with a
three-wire (two conductors with
ground) supply cord.
Dual fuel
ranges are not supplied with a
range connection cord.
The unit
must be electrically grounded and
installed in accordance with local
codes. In the absence of local codes
the installation must comply with
ANSI/NFPA 70 (latest edition) in the
USA and C22.1 (latest edition) in
Canada.
INSTALLER: INFORM THE
CONSUMER OF THE LOCATION
OF THE SHUT-OFF VALVE.
BEFORE PLACING THE RANGE
IN OPERATION CHECK FOR
GAS LEAKS WITH A SOAPY
WATER SOLUTION. DO NOT
USE AN OPEN FLAME TO
CHECK FOR LEAKS.
NOTE: THESE INSTALLATION
INSTRUCTIONS SHOULD
REMAIN WITH THE UNIT FOR
FUTURE REFERENCE.
4
Summary of Contents for TPN335-BGW
Page 1: ...24 30 36 48 and 60 Range Models 36 and 48 Cooktop Models Your exact model may not be pictured ...
Page 22: ...22 ...
Page 23: ...WIRING DIAGRAMS 23 ...
Page 24: ...24 ...
Page 25: ...25 ...
Page 26: ...26 ...
Page 27: ...27 ...
Page 28: ...28 ...
Page 33: ...33 ...
Page 35: ...NOTES ...
Page 36: ...Part No 188 6C043 01 11 ...





































