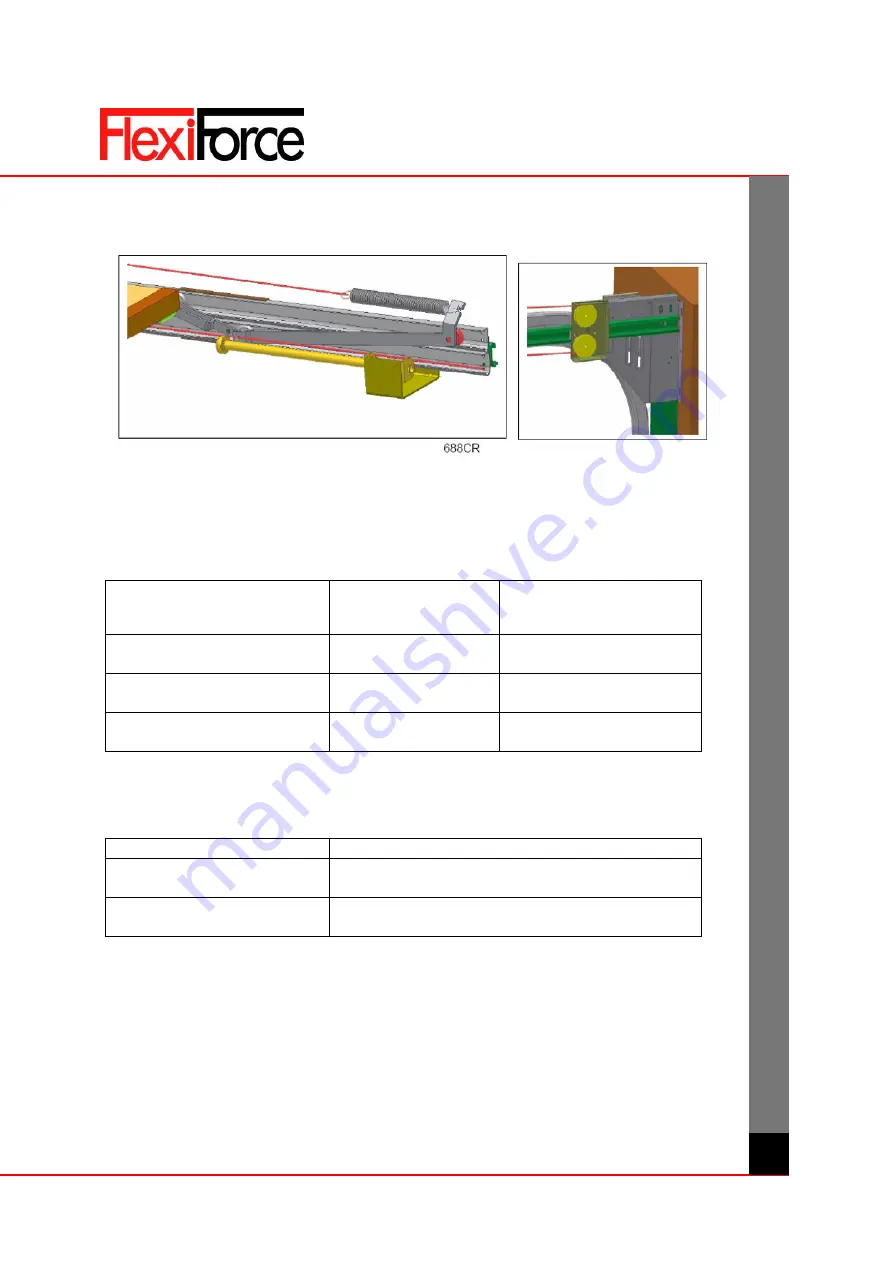
manual
FF-MANUAL CE-LHR /5 WWW.FLEXIFORCE.COM
GB
Available lift systems:
•
LHR = Low Head Room
•
FLH = Following the roof Low Head room (CE-FLH) with angles in steps of 5 degrees (max 28
º
).
A special tension set has been designed for combining with this new system. Article code 688CR/L. See attached
build-in instructions.
BUILD-IN SPECIFICATIONS
Minimum build in height 40
mm panel.
no 6" springs
6" springs
FF-NL-12, FF-NL-18
no tension set 688CR
205 mm
215 mm
with tension set 688CR
230 mm
230 mm
FF-NL-32
240 mm
240 mm
The system is suitable for panel thickness between 40 and 50 mm. For thicker panels than 40
mm the build in height will increase.
Needed side room
no tension set 688CR
120 mm
with tension set 688CR
145 mm
INSTALLATION OF TRACK SYSTEM
Distinguishing feature
With CE-LHR systems the door turns through the bend directly above the clear height. The horizontal section
consists of a double track. See figure.
Tracks
The track system of the LHR System consists of a vertical and a horizontal section.
Summary of Contents for CE-FLH
Page 8: ...manual FF MANUAL CE LHR 7 WWW FLEXIFORCE COM GB INSTALLATION STEP BY STEP 1 2 3 ...
Page 10: ...manual FF MANUAL CE LHR 9 WWW FLEXIFORCE COM GB 2090L 688CR INSTALLATION 7 8 9 ...
Page 11: ...manual FF MANUAL CE LHR 10 WWW FLEXIFORCE COM GB 10 11 12 ...
Page 12: ...manual FF MANUAL CE LHR 11 WWW FLEXIFORCE COM GB DETAILS 80K 35U300LH 35U40 80K 80K 3086C ...
Page 13: ...manual FF MANUAL CE LHR 12 WWW FLEXIFORCE COM GB ...
Page 14: ...manual FF MANUAL CE LHR 13 WWW FLEXIFORCE COM GB ...
Page 15: ...manual FF MANUAL CE LHR 14 WWW FLEXIFORCE COM GB ...







































