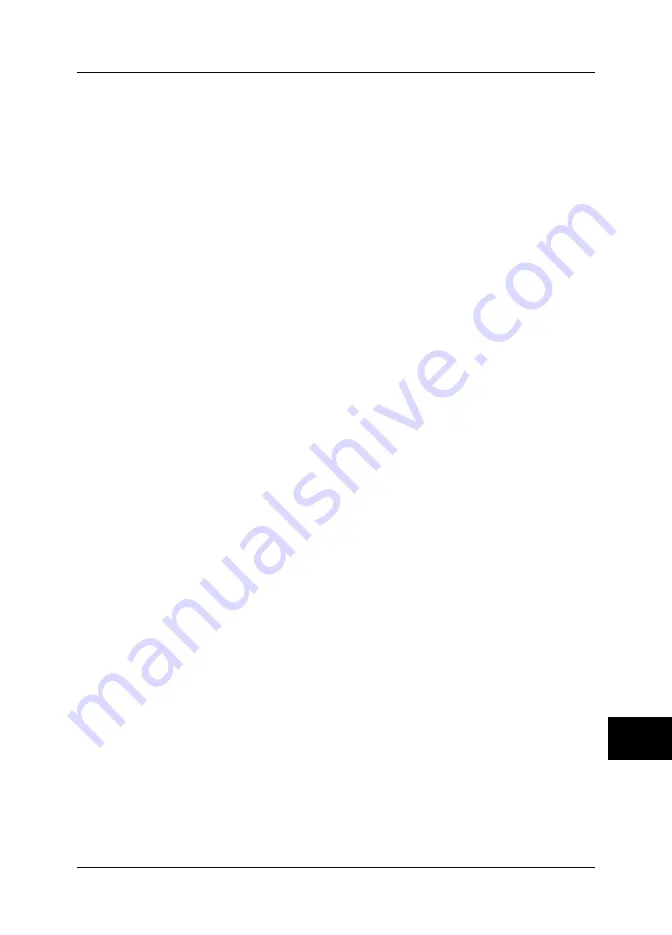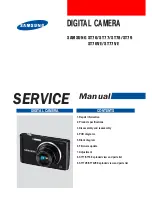
Produce an image of each anomaly or cluster of anomalies.
■
Use a software analysis tool to enclose the anomalous area within the image, taking
care not to include construction details that are to be excluded.
■
Calculate the area below the threshold temperature for internal surveys or above
the threshold temperature for external surveys. This is the defect area. Some
anomalies that appeared to be defects at the time of the survey may not show defect
areas at this stage.
■
Add the defect areas from all the images ∑A
d
.
■
Calculate the total area of exposed building fabric. This is the surface area of all
the walls and roof. It is conventional to use the external surface area. For a simple
shape building this is calculated from overall width, length and height.
A
t
= (2h(L + w)) + (Lw)
■
Identify the critical defect area A
c
. Provisionally this is set at one thousandth or
0.1% of the total surface area.
A
c
= A
t
/1000
■
If ∑A
d
< A
c
the building as a whole can be considered to have ‘reasonably contin-
uous’ insulation.
28.4.8.7
Reporting
Reports should certificate a pass/fail result, comply with customers requirements and
as a minimum include the information required by BSEN 13187. The following data
is normally required so that survey can be repeated following remedial action.
■
Background to the objective and principles of the test.
■
Location, orientation, date and time of survey.
■
A unique identifying reference.
■
Thermographer’s name and qualifications.
■
Type of construction.
■
Weather conditions, wind speed and direction, last precipitation, sunshine, degree
of cloud cover.
■
Ambient temperatures inside and outside before, at the beginning of survey and
the time of each image. Air temperature and radiant temperature should be
recorded.
■
Statement of any deviation from relevant test requirements.
■
Equipment used, last calibration date, any knows defects.
■
Name, affiliation and qualifications of tester.
■
Type, extent and position of each observed defect.
■
Results of any supplementary measurements and investigations.
■
Reports should be indexed and archived by thermographers.
28.4.8.7.1
Considerations and limitations
The choice between internal and external surveys will depend on:
28
Publ. No. 1558550 Rev. a557 – ENGLISH (EN) – October 7, 2011
229
28 – Introduction to building thermography
Summary of Contents for B6 series
Page 2: ......
Page 4: ......
Page 6: ......
Page 8: ......
Page 9: ...User s manual Publ No 1558550 Rev a557 ENGLISH EN October 7 2011...
Page 12: ...INTENTIONALLY LEFT BLANK xii Publ No 1558550 Rev a557 ENGLISH EN October 7 2011...
Page 192: ...it 26 174 Publ No 1558550 Rev a557 ENGLISH EN October 7 2011 26 Dimensional drawings...
Page 325: ......
















































