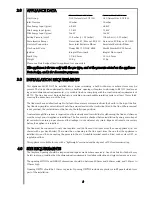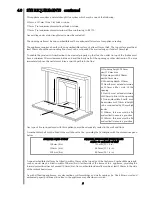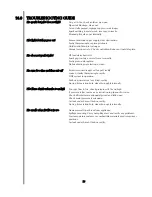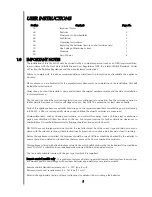
INSTALLATION R
REQUIREMENTS
This appliance MUST NOT be installed into a room containing a bath or shower, or where steam may be
present. The fire has been designed to fit into a builders’ opening or fireplace conforming to BS 1251 (and meet-
ing certain dimensional requirements), or a suitable flue box complying with the constructional requirements of
BS 715. The flue box must be installed onto a suitable non-combustible insulating surface at least 12mm thick,
covering the entire base are of the box.
The flue must have an effective height of at least three meters, as measured from the hearth to the top of the flue.
Any flue damper plates or restrictors should be removed and no other restriction fitted to the flue. Where removal
is not practical, the restriction must be fixed in the fully open position.
A natural draught flue system is required, and if previously used for solid fuel or oil burning, the flue and chimney
must be swept prior to appliance installation. The flue must be checked before installation by using a smoke pel-
let or similar to ensure proper draw and that leakage is not evident at any joints. Repair and re-test as necessary
before the appliance is installed.
The flue must be connected to only one fireplace, and the flue must not vent more than one appliance (i.e. not
shared with a gas back boiler). There must be no opening in the flue apart from the one that the appliance is
installed into, and the one venting the gases into the air. A suitable terminal may be fitted, such as class GC1, as
regulations allow.
This appliance is suitable for use with a “lightweight” surround and back panel of 150ºc minimum rating.
SITE R
REQUIREMENTS
The fireplace opening should be inspected and repairs made where necessary. Any chair brick or fireback may
be left in place, providing that the dimensional requirements for debris collection and spigot clearance are met.
The opening WIDTH and HEIGHT dimensions should be between 400mm and 460mm wide, and 540mm to
570mm high.
Opening DEPTH should be 210mm or greater. Opening DEPTHS include any plaster or infill panels which form
part of the installation.
2
APPLIANCE D
DATA
Manual Control Version
Remote Control Version
Gas Group
G20 Natural Gas CAT I2H
G20 Natural Gas CAT I2H
Inlet Pressure
20 mbar
20 mbar
Max Energy Input (gross)
6.8 kW
6.8 kW
Min Energy Input (gross)
3.5 kW
3.5 kW
Pilot Energy Input (gross)
166 W
166 W
Setting Pressure (cold)
15.8 mbar (+/- 0.75mbar)
15.8 mbar (+/- 0.75mbar)
Main Injector Burner
Stereo size 81/Bray cat. 82/420 Stereo size 81/Bray cat. 82/420
Gas Inlet Connection
8mm Inlet Restrictor Elbow
8mm Inlet Restrictor Elbow
Gas Control Valve
Dungs BM 733/NGC 6802
Mertik Maxitrol GV34 Series
Ignition
Integral Piezo spark
Integral Piezo spark
Spark Gap
3.5 to 4.5mm
3.5 to 4.5mm
Weight
20 Kg
21 Kg
Please see Data Badge affixed to appliance for current data.
This aappliancce iis ffor uuse oonlyy w
with tthe ggas ttyype, aand aat tthe ppressure sstated oon tthe aappliancce
Data BBadge, aand iis ffor ddeccorative ppurposes.
2.0
3.0
4.0





































