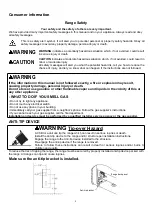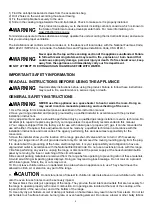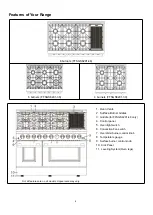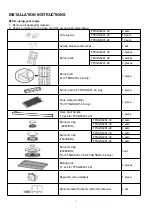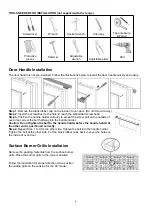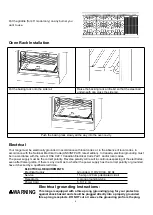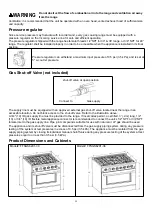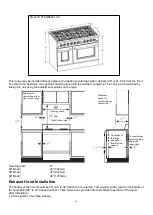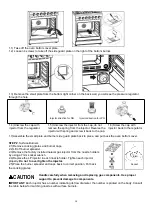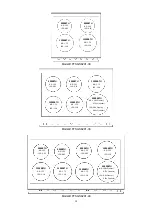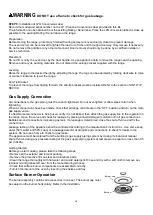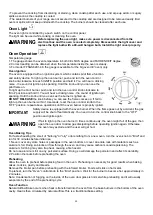
12
Model#: FFSGS6291-48
This range may be installed directly adjacent to existing countertop-height cabinets (36" or 91.5 cm from the floor).
To achieve the best look, the cooktop should be level with the cabinet countertop. This can be accomplished by
raising the unit using the adjustment spindles on the legs.
Opening width
W
30" Model
30" (762mm)
36" Model
36" (914mm)
48" Model
48" (1219mm)
Exhaust Hood Installation
The bottom of the hood should be 30" min. to 36" above the countertop. This would typically result in the bottom of
the hood being 66" to 72" above the floor. These dimensions provide safe and efficient operation of the hood.
After Installation:
1. Check ignition of surface burners.
Minimum to
cabinets on either
sides of the range
Opening width
Min.
To wall either side
Maximum
depth for
cabinets above
countertop
Front edge of
the range
side panel
forward from
cabinet
To countertops
below cooktop
and at the
range back




