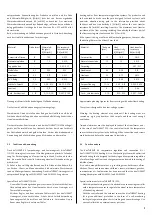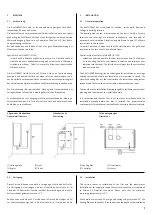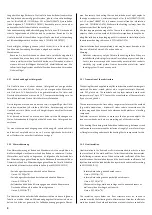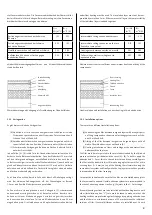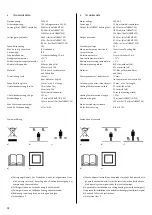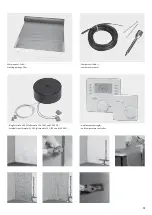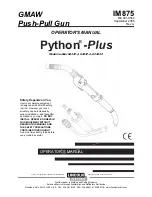
8
Länge der Montagefläche sein. Die Heizfolie kann bei Bedarf senkrecht zu
den Kupferbahnen einmalig geteilt werden, jedoch ist eine Mindestlänge
von 1 m (hicoTHERM® 110/220) bzw. 2,25 m (hicoTHERM® 60) einzuhalten
(siehe Angaben 4. TECHNISCHE DATEN). Beschnitte immer nur von der
unkontaktierten Seite der Heizfolie vornehmen.
Jede andere unsachgemäße Beschädigung der Folie wie z. B. Einrisse durch
scharfe Gegenstände oder Knicke sind zu vermeiden. Bewahren Sie die
Heizfolie deshalb bis zum Einbau im gerollten Zustand in der Verpackung
auf (Mindestbiegeradius beachten, siehe 4. TECHNISCHE DATEN).
Nach erfolgter Verlegung können jedoch Löcher, wie in Abschnitt 2.2
Funktion und Anwendung beschrieben, eingebracht werden.
Warnhinweis:
Beachten Sie, dass Schrauben nur dann in die Heizfläche eingebracht
werden dürfen, wenn diese mit Kunststoffdübeln zur elektrischen Iso-
lation installiert werden. Zusätzlich dürfen zwei Schrauben nicht mit
einem elektrisch leitfähigem Material (z.B. Metallbilderrahmen, Me-
tallzierleiste, Regalsystem aus Metall) verbunden werden. Verwenden
Sie keine Nägel.
3.2.1 Vorbehandlung des Untergrunds
Die Heizfolie kann auf jedem ebenen Untergrund aus anorganischen
Materialien wie Stein, Estrich, Putz, etc. oder organischen Materialien
wie Holz, Kork, PVC, Kunststoff, etc. angebracht werden. Die Unter- und
Deckschichtmaterialien müssen bis 70 °C temperaturbeständig sein. Im
Zweifel kontaktieren Sie den Hersteller dieser Materialien.
Der Untergrund muss eben und trocken sein. Unregelmäßige Oberfläch-
en sind zu vermeiden (z.B. sichtbare Holz/Stein - Ausmauerungen). Unter
Umständen ist die Fläche vorab mit Ausgleichsputz oder Nivelliermasse
auszugleichen.
Es ist besonders darauf zu achten, dass keine spitzen Erhebungen wie
Steine, Schraubenköpfe, Nägel oder ähnliches aus dem Untergrund her-
vorstehen.
Für eine schwimmende Verlegung ohne Verklebung, z.B. zwischen Estrich
und Laminat, empfehlen wir, eine ca. 2 mm ausgleichende Korkschicht
oder Glasfaservlies unter der Heizfolie zu verlegen.
3.2.2 Wärmedämmung
Eine Wärmedämmung im Boden und Wandbereich ist zu empfehlen, um
die Wärmeabgabe ins Mauerwerk und den Boden zu reduzieren. Um den
Wärmefluss nach unten zu begrenzen, ist folgendes Mindestverhältnis
der Wärmedurchgangskoeffizienten des Fußbodenaufbaues oberhalb der
Dämmschicht und des Wärmedurchgangskoeffizienten für alle Schichten
unterhalb der Lastverteilschicht einzuhalten (nach EN 50559:2013-12):
•
Zwischengeschossdecke, über beheizten Räumen:
U max: 1,25 W/(m
2
*K)
•
Zwischengeschossdecken über teilweise beheizten Räumen:
U max: 0,75 W/(m
2
*K)
•
Kellerdecken, Wände und Decken gegen unbeheizte Räume sowie
Decken und Wände, die an das Erdreich grenzen:
U max: 0,35 W/(m
2
*K)
Die Dämmschichten unter der Fußbodenkonstruktion sind nach folgender
Tabelle zu wählen. Mindest-Wärmedurchgangskoeffizienten sind einzu-
halten. Es dürfen nur genormte, für Fußbodenheizung geeignete Dämm-
area. If necessary, the heating film can be divided once at right angles to
the copper conductors. A minimum length of 1 m (hicoTHERM® 110/220)
or 2.25 m (hicoTHERM® 60) is, however, essential (see the information
given in 4. TECHNICAL DATA). Make sure that cutting is always from the
uncontacted side of the heating film.
All other inappropriate damage to the film, such as tears caused by sharp
objects or kinks, must be avoided. It is therefore important to keep the he-
ating film rolled up in its packaging until it is required for installation (note
the minimum bending radius, see 4. TECHNICAL DATA).
After installation has been completed, holes may, however, be made in the
film, as outlined in Section 2.2 Function and use.
Warning:
Note that screws may only be fitted in the heating surface if they are
installed with plastic plugs for electrical insulation purposes. In addition
to this, two screws may not be connected by a material that conducts
electricity (e.g. metal picture frames, decorative metal trim, metal
shelving system). Do not use any nails.
3.2.1 Preparation of the substructure
The heating film can be applied to any flat substructure made from inorganic
materials like stone, screed, plaster etc. or organic materials like wood,
cork, PVC, plastic etc. The substrate and top layer materials must resist
temperatures of up to 70°C. Contact the manufacturer of these materials
if you are in any doubt.
The substructure must be flat and dry. Irregular surfaces must be avoided
(e.g. visible wood/stone – brickwork). Under certain circumstances, the
surface may need to be evened out beforehand with plaster or a levelling
compound.
Particular care must be taken to make sure that no pointed objects like
stones, screw heads, nails etc. are projecting out of the substructure.
If the heating film is being installed without adhesive, e.g. between screed
and laminate, we recommend the inclusion of roughly 2 mm of a cork layer
or fibreglass matting underneath the heating film to compensate for this.
3.2.2 Heat insulation
Heat insulation in the floor and walls is recommended, in order to reduce
the loss of heat to the walls and floor. To limit heat radiation downwards,
the following minimum ratio of the heat transfer coefficient of the floor
structure above the insulation layer and the heat transfer coefficient of all
layers underneath the load distribution layer must be observed (according
to EN 50559:2013-12):
•
Intermediate ceiling, above heated rooms:
U max: 1,25 W/(m
2
*K)
•
Intermediate ceilings above partially heated rooms:
U max: 0,75 W/(m
2
*K)
•
FBasement ceilings, walls and ceilings next to unheated rooms as
well as walls and ceilings next to earth:
U max: 0,35 W/(m
2
*K)
The insulation layers below the floor structure must be chosen in
accordance with the following table. Minimum heat transfer coefficients
must be observed. Standardised insulation materials that are suitable for





