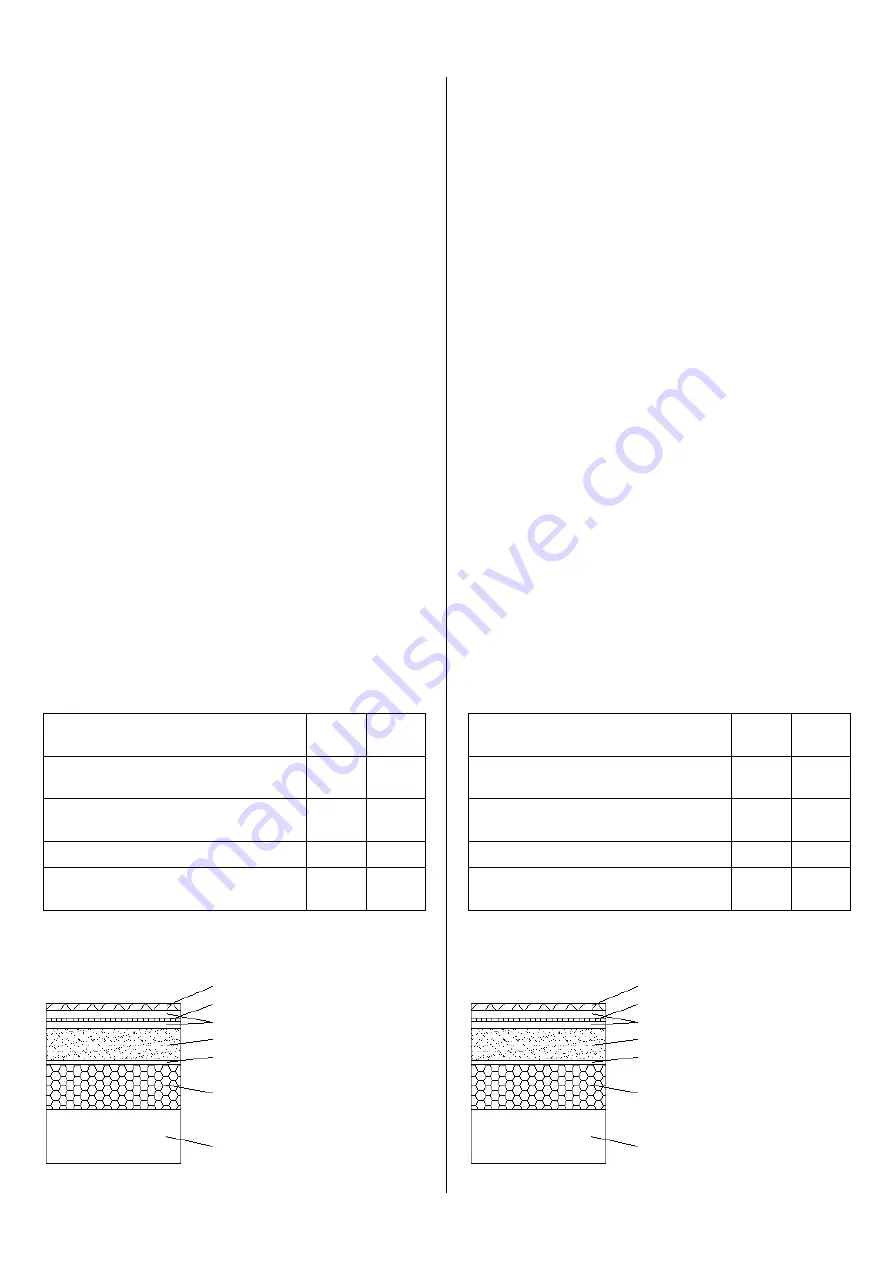
8
Umständen ist die Fläche vorab mit Ausgleichsputz oder Nivelliermasse
auszugleichen.
Es ist besonders darauf zu achten, dass keine spitzen Erhebungen wie
Steine, Schraubenköpfe, Nägel oder ähnliches aus dem Untergrund her-
vorstehen.
Für eine schwimmende Verlegung ohne Verklebung, z.B. zwischen Estrich
und Laminat, empfehlen wir, eine ca. 2 mm ausgleichende Korkschicht
oder Glasfaservlies unter der Heizfolie zu verlegen.
3.2.2 Wärmedämmung
Eine Wärmedämmung im Boden und Wandbereich ist zu empfehlen, um
die Wärmeabgabe ins Mauerwerk und den Boden zu reduzieren. Um den
Wärmefluss nach unten zu begrenzen, ist folgendes Mindestverhältnis
der Wärmedurchgangskoeffizienten des Fußbodenaufbaues oberhalb der
Dämmschicht und des Wärmedurchgangskoeffizienten für alle Schichten
unterhalb der Lastverteilschicht einzuhalten (nach EN 50559:2013-12):
•
Zwischengeschossdecke, über beheizten Räumen:
U max: 1,25 W/(m
2
*K)
•
Zwischengeschossdecken über teilweise beheizten Räumen:
U max: 0,75 W/(m
2
*K)
•
Kellerdecken, Wände und Decken gegen unbeheizte Räume sowie
Decken und Wände, die an das Erdreich grenzen:
U max: 0,35 W/(m
2
*K)
Die Dämmschichten unter der Fußbodenkonstruktion sind nach folgender
Tabelle zu wählen. Mindest-Wärmedurchgangskoeffizienten sind einzu-
halten. Es dürfen nur genormte, für Fußbodenheizung geeignete Dämm-
stoffe verwendet werden. Die Zusammendrückbarkeit der Dämmschicht
darf nicht mehr als 5 mm betragen. Bei mehreren Lagen ist die Zusammen-
drückbarkeit der einzelnen Lagen zu addieren.
U
max
W/(m
2
*L)
R
min
m
2
*K/W
Zwischengeschossdecken über beheizten
Räumen
1,25
0,75
Zwischengeschossdecken über teilweise
beheizten Räumen
0,75
1,25
Heizflächen zwischen Außenluft oder Erdreich
0,35
2,86
Kellerdecken, Wände oder Decken gegen
unbeheizte Räume
0,35
2,86
Mindest-Wärmedurchgangskoeffizient und Mindest-Wärmeleitwider-
stand der Bauteile.
Fussbodenbelag
Heizfolie
Dünnbettkleber
Estrich
Abdeckung
Dämmschicht
tragender Boden
Wärmedämmung und Verlegung als Direktheizung im Dünnbettkleber
surface may need to be evened out beforehand with plaster or a levelling
compound.
Particular care must be taken to make sure that no pointed objects like
stones, screw heads, nails etc. are projecting out of the substructure.
If the heating film is being installed without adhesive, e.g. between
screed and laminate, we recommend the inclusion of roughly 2 mm of
a cork layer or fibreglass matting underneath the heating film to com-
pensate for this.
3.2.2 Heat insulation
Heat insulation in the floor and walls is recommended, in order to reduce
the loss of heat to the walls and floor. To limit heat radiation downwards,
the following minimum ratio of the heat transfer coefficient of the floor
structure above the insulation layer and the heat transfer coefficient of all
layers underneath the load distribution layer must be observed (according
to EN 50559:2013-12):
•
Intermediate ceilings, above heated rooms:
U max: 1.25 W/(m
2
*K)
•
Intermediate ceilings, above rooms that are heated to some extent:
•
U max: 0.75 W/(m
2
*K)
•
Cellar ceilings, walls and ceilings next to unheated rooms as well as
ceilings and walls adjacent to earth:
U max: 0.35 W/(m
2
*K)
The insulation layers below the floor structure must be chosen in accor-
dance with the following table. Minimum heat transfer coefficients must
be observed. Standardised insulation materials that are suitable for under-
floor heating must be used. The insulation layer must not be compressible
by more than 5 mm. If there are several layers, the compressibility of the
individual layers is added together.
U
max
W/
(m
2
*L)
R
min
m
2
*K/W
Intermediate ceilings above heated rooms
1.25
0.75
Intermediate ceilings above rooms that are
heated to some extent
0.75
1.25
Heating areas between outside air or earth
0.35
2.86
Cellar ceilings, walls or ceilings next to unhea-
ted rooms
0.35
2.86
Minimum heat transfer coefficient and minimum heat conductivity of the
components.
Floor covering
Heating film
Thin bed adhesive
Screed
Cover
Insulation layer
Loadbearing floor
Heat insulation and installation as direct heating in thin bed adhesive


































