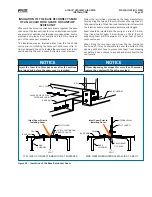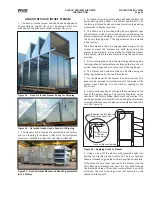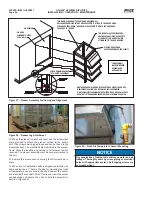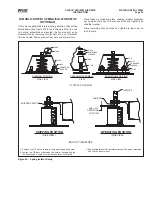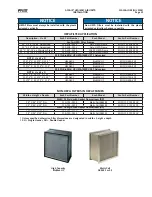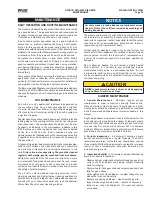
210.100-IOM (JUL 2018)
Page 26
ACUAIR
®
HYGIENIC AIR UNITS
INSTALLATION
CONDENSATE DRAIN TRAP SIZING
All
condensate drain connections and floor drains must be
trapped at the job site location. Failure to properly trap a drain
will result in flooding of the drain pan and potential water
damage to the air-handling unit and other building facilities.
To design the drain traps, reference Figure 31 as well as the
total static pressure (TSP) associated with the main fan and
motor as indicated on the applicable AcuAir data drawing.
For AcuAir drain and system piping information and
recommendations, refer to AcuAir white paper, 210.200-WP6.
Figure 31 – Condensate Drain Trap Sizing
Figure 32 – Drain Pan Detail
DRAIN PAN CONSTRUCTION
AcuAir recessed hygienic drain pans are triple sloping and
have a minimum depth of 3” at the drain connection. Drain
pans and pipe stub outlet connection are constructed of 304
stainless steel unless specified otherwise.
SLOPE
RECESSED HYGIENIC OUTLET
SLOPE
MPT
SLOPE
AIRFLOW
ACUAIR UNIT
HOUSING
REFRIGERANT
CONNECTION
STUB DRAIN
DRAIN PAN
HAT CHANNEL
COIL SUPPORT
COIL SUPPORTS
FIELD PIPING REQUIREMENTS
1. General
– Every effort must be made in field piping to keep
the stresses to a minimum on the coil connections.
a. Allow for
thermal expansion and contraction of all field
piping.
b. Do not rely on the coil connections to support the weight
of the
field piping.
c. Design piping to minimize transmittal of vibration through
the piping to the unit coils.
2. Steam Piping
– When a steam coil is supplied, the steam
piping must be installed in accordance with state and local
codes and accepted industry practices. Please refer to the
supplied piping diagram for specific information.
Prior to shipment, steam coils are pressure tested at 150 PSI,
with a maximum operating pressure of 50 PSI.
Summary of Contents for AcuAir
Page 54: ......










