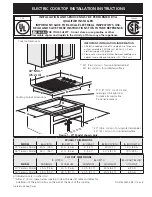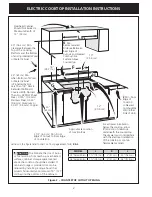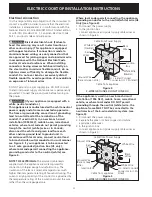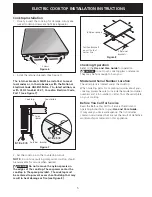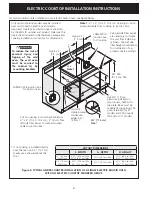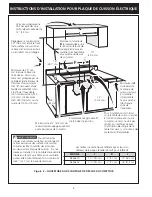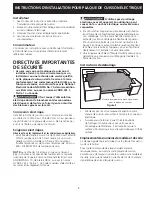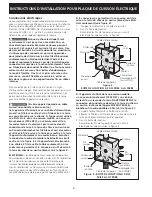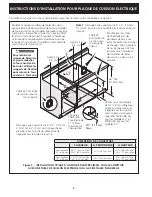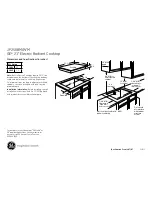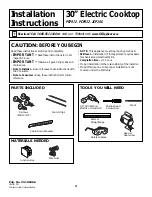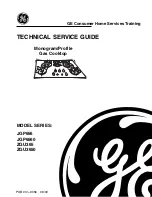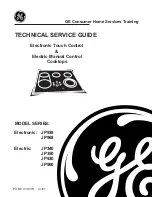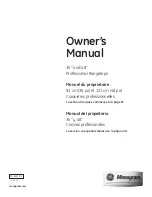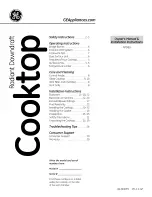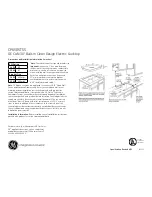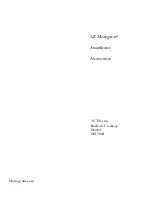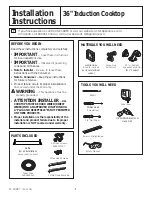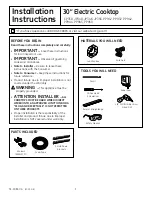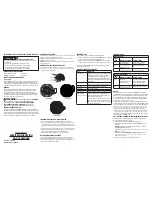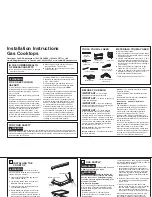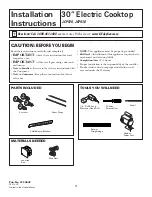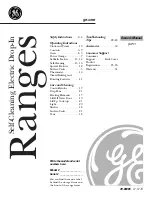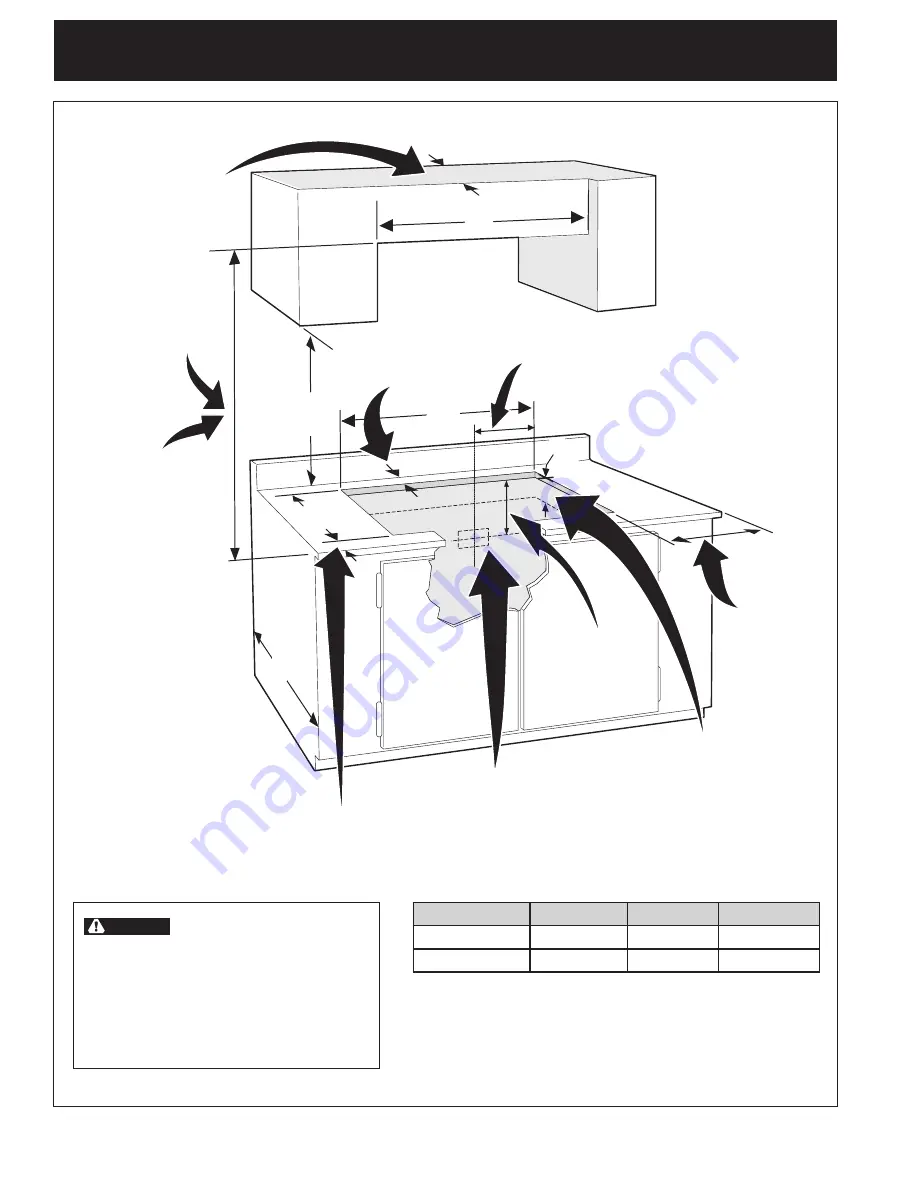
2
ELECTRIC COOKTOP INSTALLATION INSTRUCTIONS
H
G
F
L
Figure 2 – COUNTERTOP CUTOUT OPENING
CAUTION
to eliminate the risk of burns
or fire resulting from reaching over heated
surfaces, cabinet storage space located
above the cooktop should be avoided. If
cabinet storage is provided, risk can be
reduced by installing a range hood that
projects horizontally a minimum of 5" (12.7
cm) beyond the bottom of the cabinets.
Letters on this figure refer to chart on front page except for
J, K & L
.
Overhead Cabinet
Should Not exceed a
Maximum Depth of
13" (33 cm)
30" (76.2 cm) Min.
Clearance Between the
top of the Cooking
Platform and the Bottom
of an Unprotected Wood
or Metal Cabinet
24" (61 cm) Min.
when Bottom of Wood
or Metal Cabinet
is Protected by Not
Less than 1/8" Flame
Retardant Millboard
Covered With Not Less
than No. 28 MgS Sheet
Steel, 0.015" (0.4 mm)
Stainless Steel, 0.024"
(0.6 mm) Aluminum or
0.020" (0.5 mm) Copper
2 1/2" (6.4 cm) Min. From
edge of Cutout to Front edge
of Countertop
Approximate Location
of Junction Box
18"
(45.7 cm)
For a drawer installation
below the cooktop, allow
8"(20.4cm) of clearance
underneath the countertop.
the drawer must not interfere
with the electrical installation
of the cooktop or contain
flammable materials.
J
Min. From
edge of
Cooktop
to Nearest
Combustible
Wall (either
Side of Unit).
12"
(30.5 cm)
10"
( 25.4 cm)
Min.
K
Min.
Recommended
Distance Between
Rear edge of
Cutout and Nearest
Combustible
Surface Above
Countertop
24"
(61 cm)
MODEL
J
K
L
30’’ Ceramic glass
7 ½’’ (19.1 cm)
2’’ (5.1 cm)
30" (76.2 cm)
36’’ Ceramic glass
7 ½’’ (19.1 cm)
2’’ (5.1 cm)
36" (91.4 cm)

