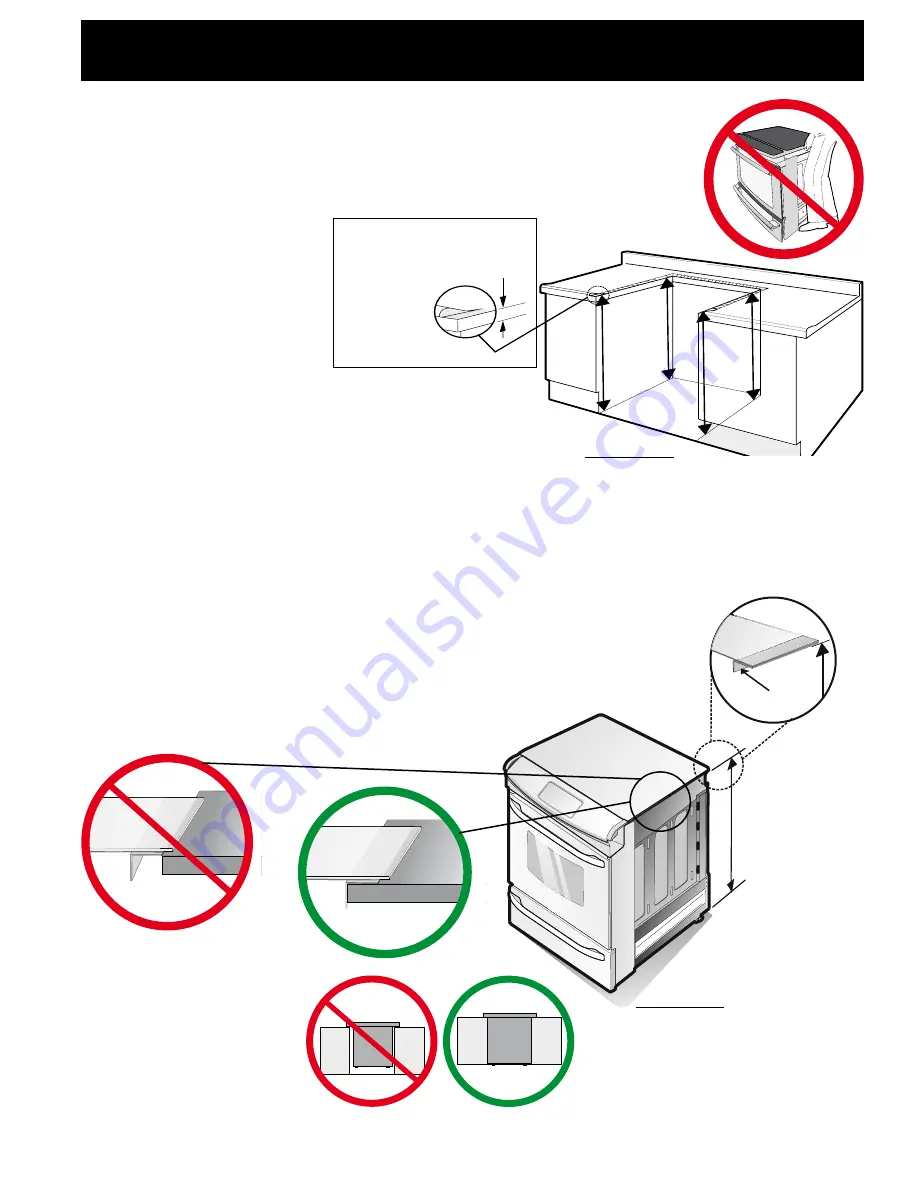
5
30" ELECTRIC SLIDE-IN RANGE INSTALLATION INSTRUCTIONS
6.
The metal flange under each side of the cooktop
MUST
be placed
over the cabinet countertop for proper unit support. The cooktop
should
NOT
rest directly on the countertop (see illustration 2) or else
it could cause damage to the cooktop voiding the warranty. Level the
unit if needed.
7.
After the installation,
MAKE SURE that the
unit is supported by
the leveling legs and
NOT by the cooktop.
1.
The counter-top around the cut-out should be flat and leveled (see
hatched area on illustration 1)
H1
H2
H3
H4
Illustration 1
Shave
Raised
Edge to
Clear Space
for a 31½"
(80 cm) Wide
Cooktop.
1 ½" Max.
(3.8 cm Max.)
Illustration 2
To successfully
install the range,
the initial level
height from floor
to underside of
cooktop frame
should be at
least 1/16" (0,16
cm) taller than
cabinet sides
as measured in
step 2.
To avoid breakage: Do NOT handle or manipulate
the unit by the cooktop.
2.
Before installing the unit,
measure the heights of
the two (2) cabinet sides
(H1-4), front and back
(see illustration 1) from
the floor to the top of the
counter.
3.
Level the range using the leveling legs and leveling
device (if equipped) so that the height from the
floor to the underside of the cooktop glass frame is
greater than the tallest cabinet measurement by at
least 1/16" (0,16 cm) (see illustration 2).
4.
Slide the unit into the cabinet. Make sure the center of the unit is aligned with the center of
the cabinet cut-out.
5.
Remove the protective channels on each side of the cooktop (if provided).
Metal
Flange































