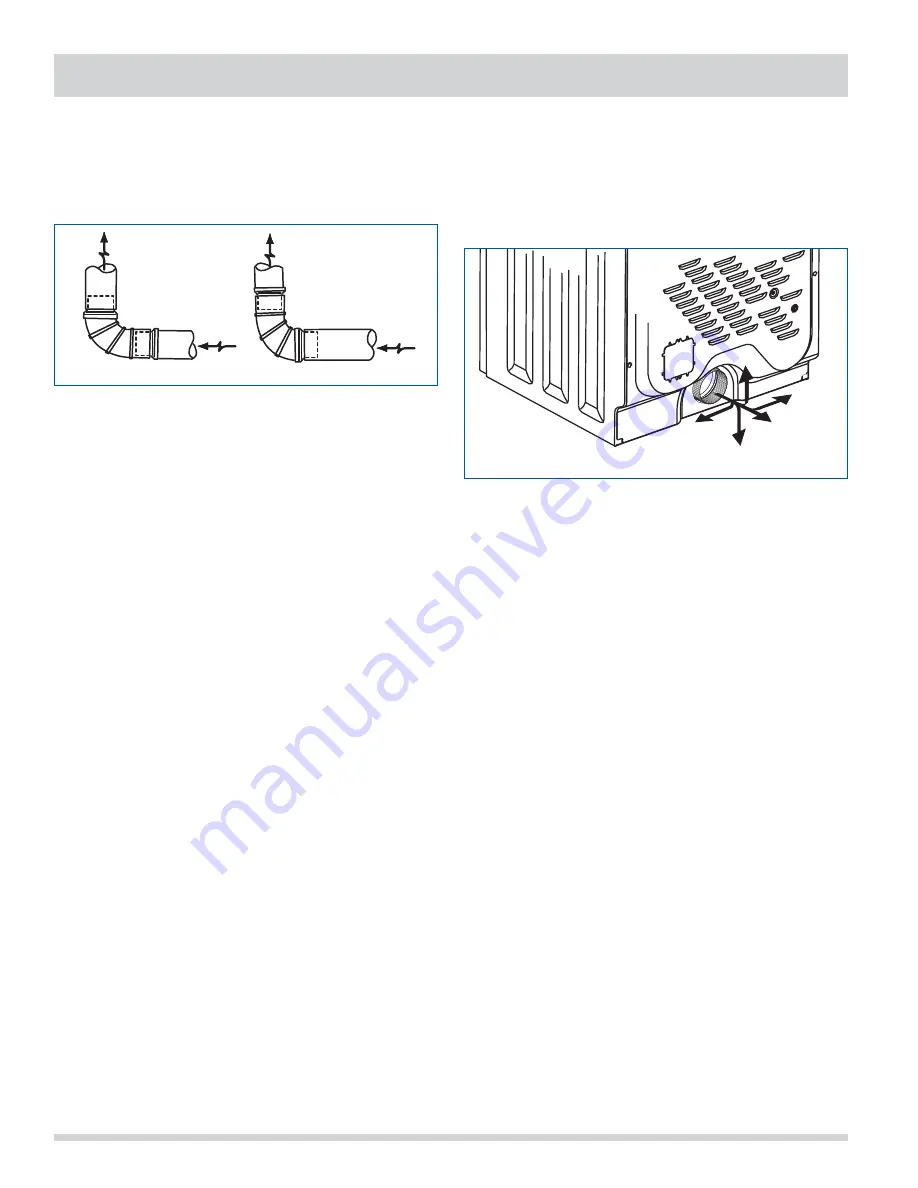
Section 2 Installation Information
2-6
Install Male Fittings in Correct Direction:
In installations where the exhaust system is not
described in the charts, the following method must be
used to determine if the exhaust system is acceptable:
(See Figure 2-4)
Exhaust System Requirements
1. Connect an inclined or digital manometer between
the dryer and the point the exhaust connects to the
dryer.
2. Set the dryer timer and temperature to air fluff
(cool down) and start the dryer.
3. Read the measurement on the manometer.
4. The system back pressure MUST NOT be higher than
1.0 inch of water column. If the system back
pressure is less than 1.0 inch of water column, the
system is acceptable. If the manometer reading is
higher than 1.0 inch of water column, the system is
too restrictive and the installation is unacceptable.
Although vertical orientation of the exhaust system is
acceptable, certain extenuating circumstances could
affect the performance of the dryer:
1. Only the rigid metal duct work should be used.
2. Venting vertically through a roof may expose the
exhaust system to down drafts causing an increase
in vent restriction.
3. Running the exhaust system through an uninsulated
area may cause condensation and faster
accumulation
of
lint.
4. Compression or crimping of the exhaust system
will cause an increase in vent restriction.
5. The exhaust system should be inspected and cleaned
a minimum of every 18 months with normal usage.
The more the dryer is used, the more often the
exhaust system and vent hood should be checked for
proper operation.
Correct
Incorrect
Figure 2-4.
Exhaust Direction
Directional exhausting can be accomplished by install-
ing a quick-turn 90° dryer vent elbow directly to exhaust
outlet of dryer. Dryer vent elbows are available through
your local parts distributor or hardware store.
(See Figure 2-5)
Manufactured or Mobile Home
Installation
1. Installation MUST conform to current Manufactured
Home Construction & Safety Standard, Title 24 CFR,
Part 32-80 (formerly the Federal Standard for Mobile
Home Construction and Safety, Title 24, HUD Part
280) or Standard CAN/CSAZ240 MH.
2. Dryer MUST be exhausted outside (outdoors, not
beneath the mobile home) using metal ducting that
will not support combustion. Metal ducting must be
4 inches (10.16 cm) in diameter with no
obstructions. Rigid metal duct is preferred.
3. If dryer is exhausted through the floor and area
beneath the mobile home is enclosed, the exhaust
system MUST terminate outside the enclosure with
the termination securely fastened to the mobile
home structure.
4. Refer to previous sections in this guide for other
important exhaust venting system requirements.
5. When installing a gas dryer into a mobile home, a
provision must be made for outside make up air.
This provision is to be not less than twice the area
of the dryer exhaust outlet.
6. Installer MUST anchor this (1) dryer or (2) dryer
mounted on pedestal to the floor with approved
Mobile Home Installation Kit.
Figure 2-5.
Summary of Contents for Designer Series
Page 2: ......
Page 87: ...Section 6 Wiring Diagrams 6 1 Affinity Series With Electric Heater ...
Page 88: ...Section 6 Wiring Diagrams 6 2 Affinity Series With Gas Heater ...
Page 89: ...Section 6 Wiring Diagrams 6 3 Gallery Series With Electric Heater ...
Page 90: ...Section 6 Wiring Diagrams 6 4 Gallery Series With Gas Heater ...
















































