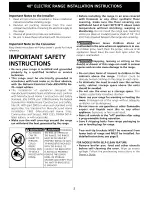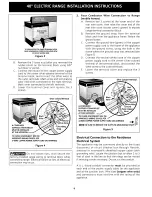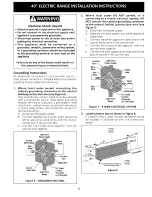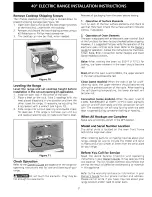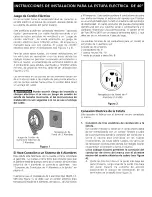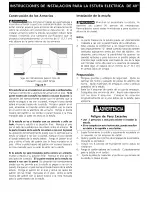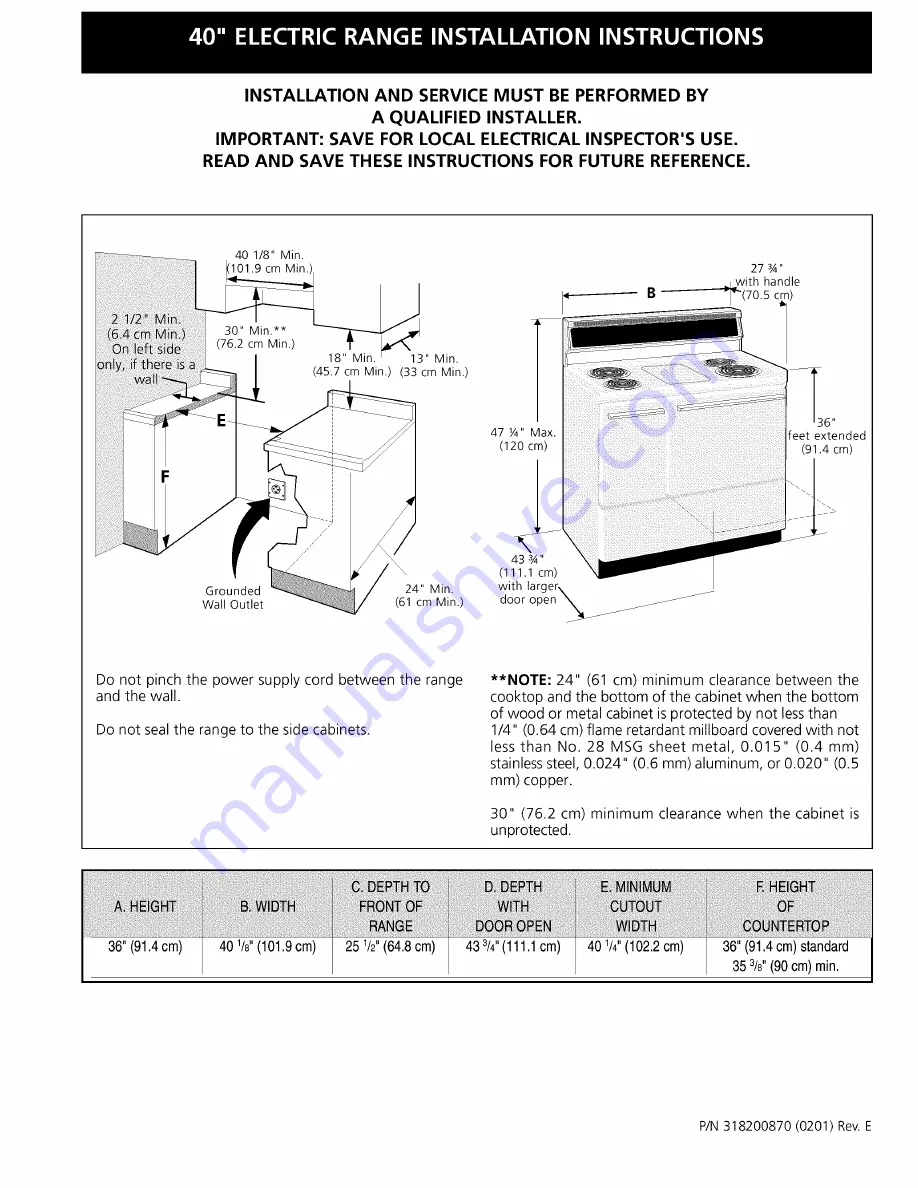Reviews:
No comments
Related manuals for FEF450WFDA
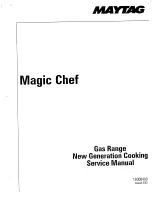
3100
Brand: Magic Chef Pages: 92

Galaxy Top mount
Brand: Galaxy Pages: 16

AER6603SFB
Brand: Amana Pages: 16

PCS968
Brand: GE Pages: 51

FGF367BG
Brand: Frigidaire Pages: 12

FGF355AWG
Brand: Frigidaire Pages: 8

FGF366B
Brand: Frigidaire Pages: 12

FGF366C
Brand: Frigidaire Pages: 13

FGF366D
Brand: Frigidaire Pages: 13

FGF365A
Brand: Frigidaire Pages: 12

FGF366A
Brand: Frigidaire Pages: 13

FGF365D
Brand: Frigidaire Pages: 13

FGF365MXF
Brand: Frigidaire Pages: 13

FGF358CG
Brand: Frigidaire Pages: 12

FGF363MXA
Brand: Frigidaire Pages: 13

FGF363MXC
Brand: Frigidaire Pages: 13

FGF366E
Brand: Frigidaire Pages: 15

FGF356MXA
Brand: Frigidaire Pages: 13


