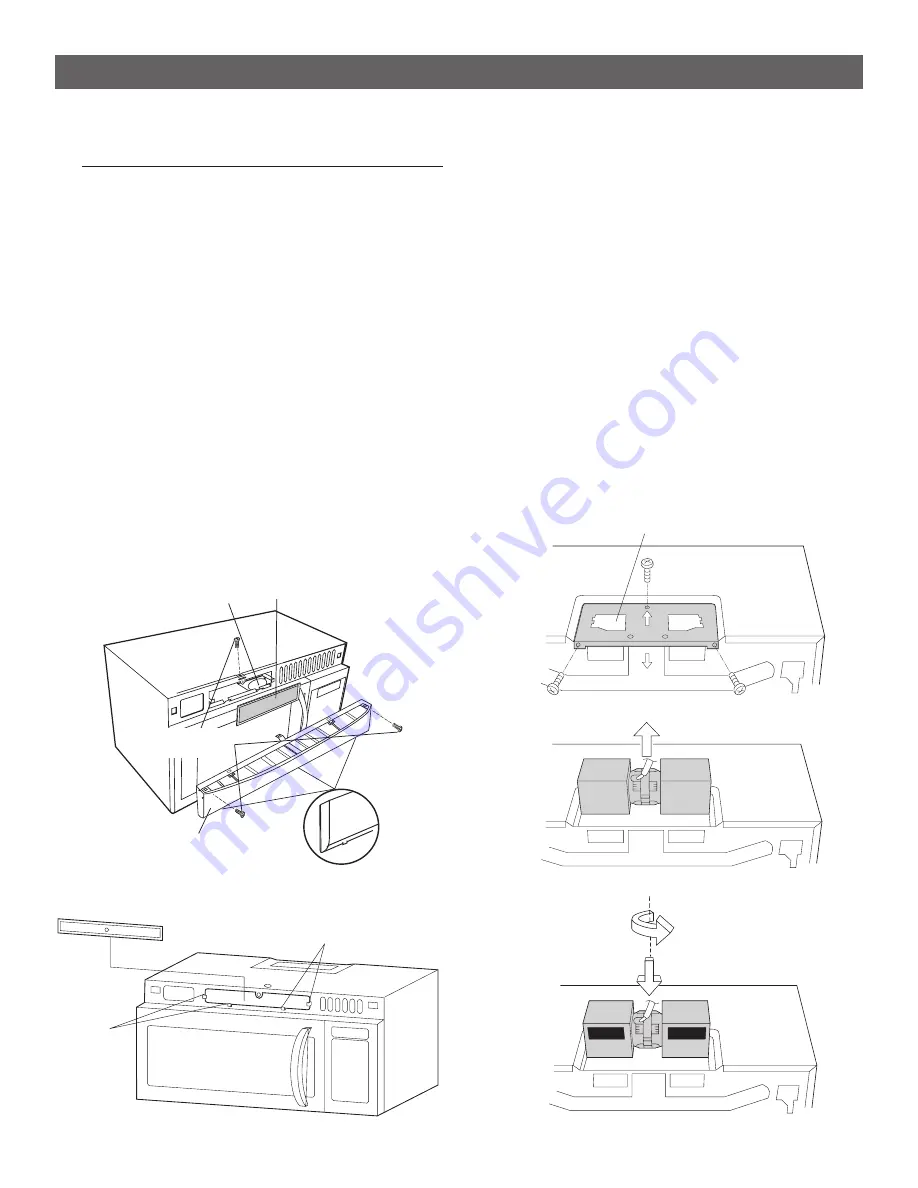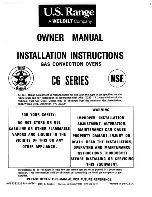
INSTALLATION INSTRUCTIONS
E4
8 VENTILATION SYSTEM
(PREPARING OVEN FOR INSTALLATION)
This microwave oven/hood is designed for adaptation to three
types of hood ventilation systems. Select the type required
for your installation.
RECIRCULATING
— non-vented, ductless.
Follow installation procedure (A). Recirculating requires
the use of the Charcoal Filter, which has already been
installed in the oven.
HORIZONTAL EXHAUST
— outside ventilation.
Follow installation procedure (B).
VERTICAL EXHAUST
— outside ventilation.
Follow installation procedure (C).
(A) RECIRCULATING:
NON-VENTED, DUCTLESS OPERATION
1. The unit is shipped assembled for recirculating.
2. The Exhaust Damper Assembly is not required for
recirculating exhaust.
3. Charcoal Filter, which was installed in your microwave
oven, is used for nonvented, recirculated installation. The
Charcoal Filter should be replaced every 6 to 12 months,
depending on use. Remove three Hood Louver screws.
Tilt the Hood louver downward then pull it out so bottom
tabs become unlocked. Pull the Charcoal Filter upward
to remove from your oven. Attach the Charcoal Filter to
the upper side of the oven by sliding into the tabs. See
Figure 6-1, 6-2.
(B) HORIZONTAL EXHAUST:
OUTSIDE VENTILATION
1. Remove and save 2 screws from back edge and 1 screw
from the top center of Fan Cover Bracket. Remove Fan
Cover Bracket by sliding it in the opposite direction of the
arrow on the Fan Cover Bracket, as shown in Figure 7.
2. Withdraw Hood Fan Unit carefully and slip wires out of
Wire Box. See Figure 8.
CAUTION: Do not pull or stretch hood fan wiring.
3. Rotate the Hood Fan Unit and turn end-over-end so that
the fan blade openings are facing the back of the oven.
Replace Hood Fan Unit into the oven. Be careful not to
pinch the lead wire between the inner bracket and the
Hood Fan Unit. See Figure 9.
4. Put the lead wire into Wire Box. See Figure 10.
5. Replace the Fan Cover Bracket by sliding it into the slits
in the same direction as the arrow on the Fan Cover
Bracket. Make sure the fan blades are visible through the
rear openings in the oven before proceeding. Attach Fan
Cover Bracket to unit with 3 screws, which were removed
in Step 1 above. See Figure 11. The Hood Fan Unit is
now rotated for horizontal exhaust operation.
6. Attach the Exhaust Damper Assembly to the back of the
unit. See Figure 10. Use two Tapping Screws 4 x 8 mm from
the INSTALLATION HARDWARE and tighten into place.
Tabs
Figure 6-2
Tabs
Figure 8
Figure 7
Fan Cover Bracket
Back of
Oven
Figure 9
Oven light
Charcoal fi lter
Hood louver
Scrrews
Hood louver
Figure 6-1
Bottom tab
OTR 1.7 [USA].indd E4
OTR 1.7 [USA].indd E4
5/15/09 11:50:46 AM
5/15/09 11:50:46 AM





































