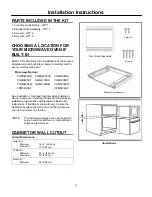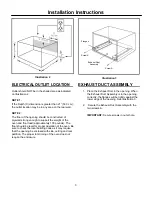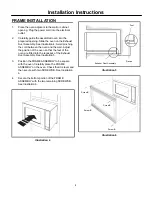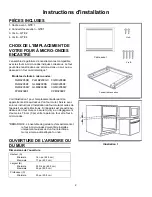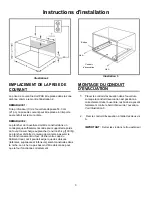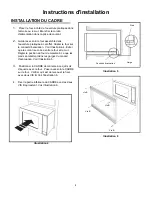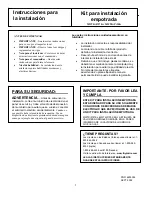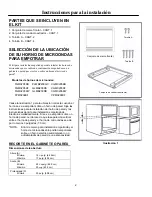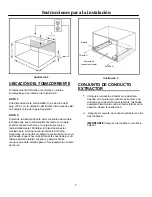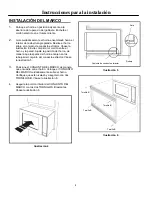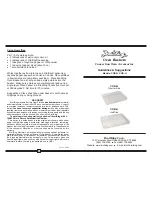
Installation Instructions
4
FRAME INSTALLATION
Foot
1.
Place the oven adjacent to the wall or cabinet
opening. Plug the power cord into the electrical
outlet.
2.
Carefully guide the assembled oven into the
prepared opening. Slide the oven on the Exhaust
Duct Assembly. See Illustration 4. Avoid pinching
the cord between the oven and the wall. Adjust
the position of the oven so that the feet of the
oven are fitted into the recesses of the Exhaust
Duct Assembly. See Illustration 5.
3.
Position the FRAME ASSEMBLY to be square
with the oven. Carefully place the FRAME
ASSEMBLY on the oven. Check that it is level and
then secure with two SCREWS B. See Illustration
6.
Races
Exhaust Dust Assembly
Illustration 5
4.
Secure the bottom portion of the FRAME
ASSEMBLY with the two remaining SCREWS B.
See Illustration 6.
Screw B
Screw B
Screw B
Screw B
Illustration 6
Illustration 4


