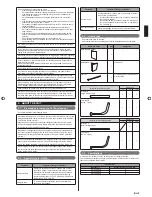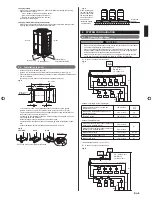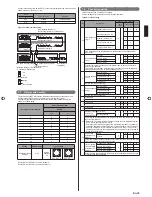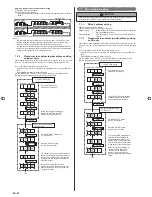
En-7
Allowable pip length (actual pipe length)
•
Between master outdoor unit and the
farthest indoor unit
165 m or less
a+e+f
a+e+p
Between the
fi
rst separation tube and the
farthest indoor unit
60 m or less
f, p
Total pipe length
1000 m or less
Total
Between outdoor unit and outdoor unit
branch kit
3 m or less
a, b
Allowable height difference
•
Between outdoor unit and indoor unit (When
indoor unit is installed below)
50 m or less
H1
Between outdoor unit and indoor unit (When
outdoor unit is installed below)
40 m or less
Between indoor units
15 m or less
H2, H3
Between outdoor units
0.5 m or less
H4
Between RB unit and indoor unit
5 m or less
H5
Between RB units
15 m or less
H6
Total refrigerant amount : 70 kg or more
•
Outdoor unit capacity : Master
≥
Slave
•
In the case of 3 outdoor units connected
C)
C
Fig.
O.U.-3
(Slave2)
O.U.-2
(Slave1)
O.U.-1
(Master)
f
e
c
b
a
H4
d
p
H1
H2
H3
H6
H5
*1
(*1:Cooling only)
RB
RB
RB
RB
RB
RB
RB
RB
I.U.
I.U.
I.U.
I.U.
I.U.
I.U.
I.U.
I.U.
I.U.
O.U. :Outdoor unit
RB :RB unit
I.U. :Indoor unit
Allowable pip length (actual pipe length)
•
Between master outdoor unit and the
farthest indoor unit
165 m or less
a+e+f
a+e+p
Between the
fi
rst separation tube and the
farthest indoor unit
60 m or less
f, p
Total pipe length
1000 m or less
Total
Between outdoor unit and outdoor unit
branch kit
3 m or less
a, b, c
Between the farthest outdoor unit and the
fi
rst outdoor unit branch kit
12 m or less
b+d
c+d
Allowable height difference
•
Between outdoor unit and indoor unit (When
indoor unit is installed below)
50 m or less
H1
Between outdoor unit and indoor unit (When
outdoor unit is installed below)
40 m or less
Between indoor units
15 m or less
H2, H3
Between outdoor units
0.5 m or less
H4
Between RB unit and indoor unit
5 m or less
H5
Between RB units
15 m or less
H6
Total refrigerant amount : 105 kg or more
•
Outdoor unit capacity : Master
≥
Slave 1
≥
Slave 2
•
•
NOTE)
If the outdoor temperature during cooling operation is expected to be –5 °C
or less, do not install the outdoor unit lower than the indoor unit.
• Please refer to “8.3.2. Checking total amount of refrigerant and calculat-
ing the amount of refrigerant charge to be added” for the total amount of
refrigerant.
Pipe selection
4. 2.
CAUTION
This unit is designed speci
fi
cally for use with the R410A refrigerant. Pipes for
R407C or R22 may not be used with this unit. Do not use existing pipes. Improper
pipe selection will degrade performance.
Master
unit
Slave
unit1
Outdoor unit branch kit (Optional)
Separation tube (Optional)
RB (multi type)
RB
RB (single
type)
Pipe size
(table D)
Pipe size (table A)
Pipe size (table B)
Pipe size (table C)
Pipe size (table E)
Pipe size (table F)
Slave
unit2
(Wall thickness and pipe material for each diameter)
Outside Diameter mm
6.35
9.52
12.70
15.88
19.05
22.22
28.58
34.92
41.27
Wall Thickness
*3
mm
0.8
0.8
0.8
1.0
1.2
1.0
1.0
1.2
1.43
Material
COPPER
*1
JIS H3300 C1220T-O or equiva-
lent
COPPER
*2
JIS H3300 C1220T-H or
equivalent
Allowable tensile stress
≥
33 (N/mm
*1.
2
)
Allowable tensile stress
≥
61 (N/mm
*2.
2
)
Endurance pressure of the pipes 4.2MPa
*3.
Please select the pipe size in accordance with local rules.
A
(Between outdoor unit and outdoor unit branch kit)
Table.
HP
Outdoor
unit cooling
capacity (kW)
Outside diameter mm (in)
Branch kit
*4
Liquid pipe
Discharge
Gas pipe
Suction Gas
pipe
8
22.4
12.70 (1/2")
15.88 (5/8")
22.22 (7/8")
UTP-DX567A
10
28.0
12.70 (1/2")
19.05 (3/4")
22.22 (7/8")
12
33.5
12.70 (1/2")
19.05 (3/4")
28.58 (1-1/8")
For the installation method, refer to “5.4. Multiple connections”.
*4.
B
(Between outdoor unit branch kits or outdoor unit branch kit and
Table.
fi
rst separation tube)
Total cooling
capacity of outdoor
unit (kW)
Outside diameter mm (in)
Liquid pipe
Discharge Gas
pipe
Suction Gas pipe
22.4
12.70 (1/2")
15.88 (5/8")
22.22 (7/8")
22.5 to 28.0
12.70 (1/2")
19.05 (3/4")
22.22 (7/8")
28.1 to 33.5
12.70 (1/2")
19.05 (3/4")
28.58 (1-1/8")
33.6 to 45.0
12.70 (1/2")
22.22 (7/8")
28.58 (1-1/8")
45.1 to 56.0
15.88 (5/8")
22.22 (7/8")
28.58 (1-1/8")
56.1 to 78.5
15.88 (5/8")
28.58 (1-1/8")
34.92 (1-3/8")
78.6 to 96.0
19.05 (3/4")
28.58 (1-1/8")
34.92 (1-3/8")
96.1 to 102.4
19.05 (3/4")
28.58 (1-1/8")
41.27 (1-5/8")
102.5 or more
19.05 (3/4")
34.92 (1-3/8")
41.27 (1-5/8")
C
(Between separation tubes or separation tube and RB unit)
Table.
Total cooling
capacity of indoor
unit (kW)
Outside diameter mm (in)
Separation
tube
Liquid pipe
Discharge Gas
pipe
Suction Gas
pipe
for 3 pipes
4.4 to 11.1
9.52 (3/8")
12.70 (1/2")
15.88 (5/8")
UTP-
BX090A
11.2 to 13.9
9.52 (3/8")
12.70 (1/2")
19.05 (3/4")
14.0 to 22.3
12.70 (1/2")
15.88 (5/8")
22.22 (7/8")
22.4 to 28.0
12.70 (1/2")
19.05 (3/4")
22.22 (7/8")
28.1 to 44.7
12.70 (1/2")
19.05 (3/4")
28.58 (1-1/8")
UTP-
BX180A
44.8 to 46.9
15.88 (5/8")
19.05 (3/4")
28.58 (1-1/8")
47.0 to 56.0
15.88 (5/8")
22.22 (7/8")
28.58 (1-1/8")
56.1 to 80.0
15.88 (5/8")
28.58 (1-1/8")
34.92 (1-3/8")
UTP-
BX567A
80.1 to 95.0
19.05 (3/4")
28.58 (1-1/8")
34.92 (1-3/8")
95.1 or more
19.05 (3/4")
28.58 (1-1/8")
41.27 (1-5/8")
* If the selected pipe diameter between separation tubes (based on table "C") becomes
larger than the pipe diameter between outdoor unit branch kit and the
fi
rst separation
tube (based on table "B"), please select the pipe whose diameter is equal to the one
between outdoor unit branch kit and the
fi
rst separation tube.
(If pipe diameter C > B, select pipe size from table B)
* Total cooling capacity of indoor unit" is the total value for the cooling capacity of indoor
unit connected downstream.
* Discharge gas pipe size selection : When indoor unit of cooling only type is connected,
it calculates with the value except capacity of cooling only type.
9378945074_IM.indb Sec1:7
9378945074_IM.indb Sec1:7
2012-7-19 16:44:29
2012-7-19 16:44:29
Summary of Contents for AirStage AJH108GALH
Page 236: ......









































