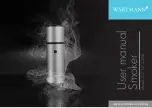
• Gemäß Abbildung die Bohrungen Ø 35 mm für die
Befestigung der Bedienknebel in der Frontseite
des Unterschrankes herstellen.
• Ist die Frontblendendicke größer als 26 mm, so
muss die Frontblende von hinten auf das Maß
80 x 470 mm soweit ausgefräst werden, dass die
Frontblendendicke an dieser Stelle nicht größer
als 26 mm ist.
7
Bohrungen in der Frontblende
D=26
80x470
D>26
16-26
min. 40










































