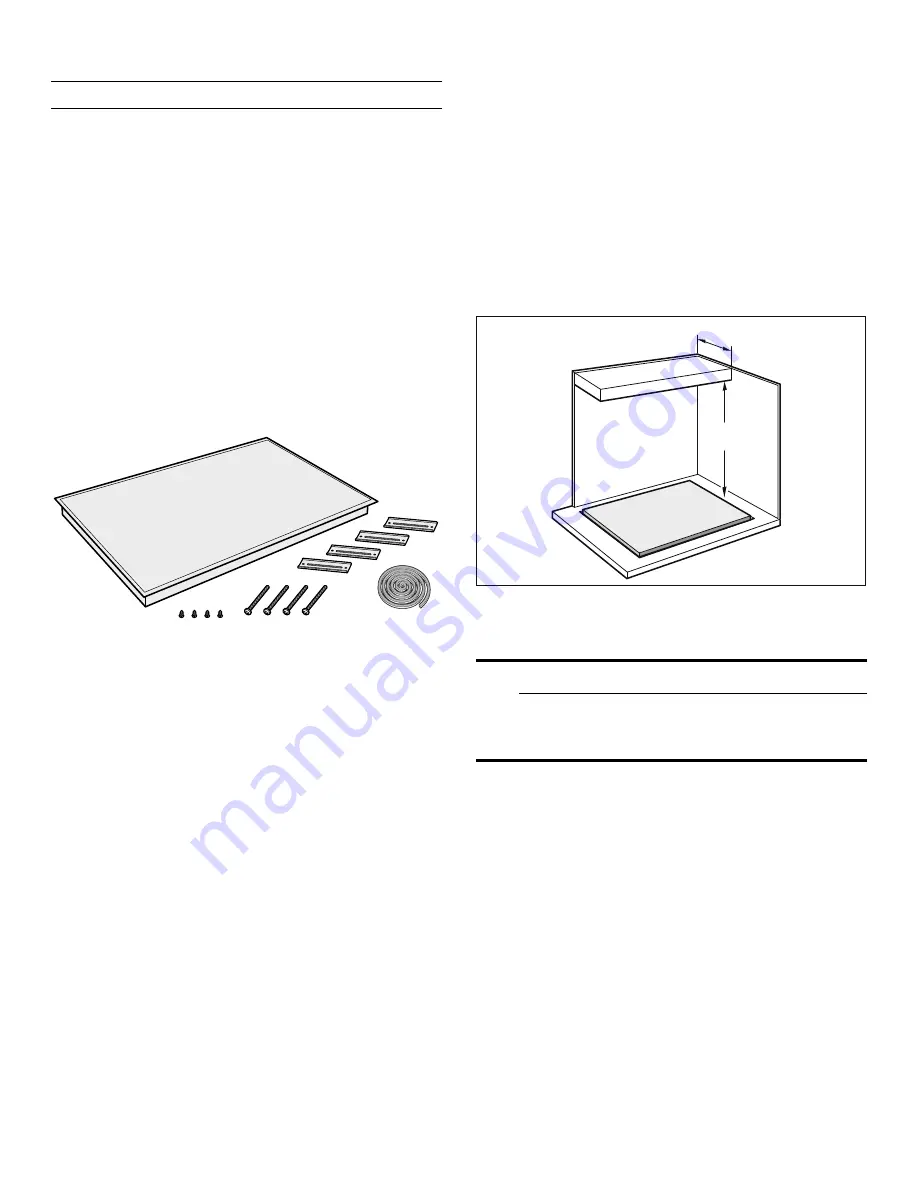
6
en-us
Before you begin
Before you begin
Before you begin
Tools and parts needed
▯
Phillips Head Screwdriver
▯
Pencil
▯
Drill with ¼" (6
mm) bit
▯
Jigsaw
▯
Tape Measure
Note:
Additional materials may be necessary for
installation in solid surface countertops. Contact the
countertop manufacturer.
Parts included
Cabinet Requirements
The distance from the top of the cooktop to the bottom of
cabinets above must be a minimum of A=30" (762
mm).
This distance can be reduced to A=24" (610
mm) when
the bottom of the wood or metal cabinet is protected by
not less than ¼" (6.35 mm) flame-retardant millboard
covered with not less than no. 28
gauge sheet metal,
0.015" (0.4 mm) stainless steel, 0.024" (0.6 mm)
aluminum or 0.020" (0.5
mm) copper.
Verify that the cabinets above the cooktop are a maximum
of B=13" (330
mm) deep.
Countertop Requirements
9
WARNING
To reduce the risk of ignition of surrounding
combustible materials, install at least 2" (51 mm)
from both sidewalls and the rear wall.
The countertop must be level and horizontal. The stability
of the countertop must be maintained after the cut-out
has been made.
Solid surface countertops often require special
installations. For example, heat-reflective tape and
rounded corners may be necessary. Contact the
countertop manufacturer for instructions specific to your
countertop.
%
$






























