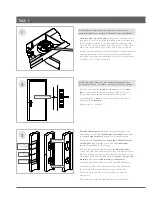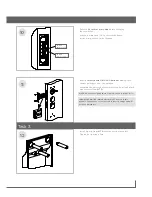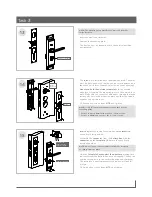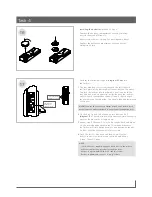
NOTE:
• Carefully follow these instructions when installing as the process differs from other Gainsborough products.
• Do not overtighten screws.
• Use of power driver is not recommended.
• Screws to be tightened to a recommended 2.5Nm torque.
• Fully remove the G+ Lockset prior to painting the door to avoid harming the product’s finish.
G+ LOCKSET: ELECTriC
installation instructions for
the Apex and Volt Electric Locksets
G+ ACCESS SYSTEM
1 X G+ LOCKSET
SCREW KIT A
SCREW KIT B
SCREW KIT C
SCREW KIT D
WhaT’S IN yOUr G+ LOCKSET BOX?
FOLD HERE
CENTRELINE
LATCH
Latch height
Power transfer
unit heights
CAUTION
Hole drilling sequence
as per instructions
Please refer to G+
Lockset Installation
Manual for
Instructions on how
to use this template
Paper size A3.
These dimensions
are for reference
only to ensure that
scale is correct.
FOLD HERE
G+ LOCKSET
APEX
Installation Template for Door Face
Use for Battery and Electric Locksets
G+ ACCESS SYSTEM
54mm
10mm
10mm
10mm
10mm
10mm
10mm
10mm
54mm
54mm
BACKSET 60MM
BACKSET 60MM
FIT HERE ON
DOOR EDGE
G+ ACCESS SYSTEM
Lever height
Strike height
Power Transfer Unit height
G+ LOCKSET
ELECTRIC
Installation Template for Door Frame
G+ LOCKSET
ELECTRIC
Installation Template for Door Frame
7
5mm
Please refer to G+ Lockset
Installation Manual for Instructions
on how to use this template
Paper size A4. These dimensions
are for reference only to ensure that
scale is correct.
FOLD HERE
FOLD HERE
CENTRELINE
LATCH
Latch height
10mm
54mm
54mm
G+ LOCKSET
VOLT
Installation Template for Door Face
Use for Battery and Electric Locksets
CAUTION
Hole drilling sequence
as per instructions
Power transfer
unit heights
Please refer to G+
Lockset Installation
Manual for
Instructions on how
to use this template
Paper size A3.
These dimensions
are for reference
only to ensure that
scale is correct.
G+ ACCESS SYSTEM
FIT HERE ON
DOOR EDGE
10mm
10mm
10mm
10mm
10mm
54mm
10mm
BACKSET 60MM
BACKSET 60MM
APEX DOOR TEMPLATE
FRAME TEMPLATE:
ELECTRIC
VOLT DOOR TEMPLATE
Or
A
C
B
D


























