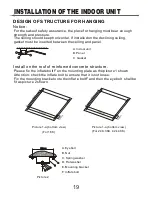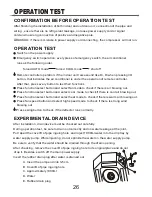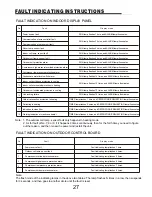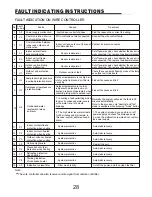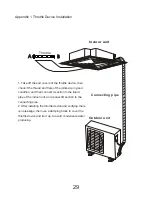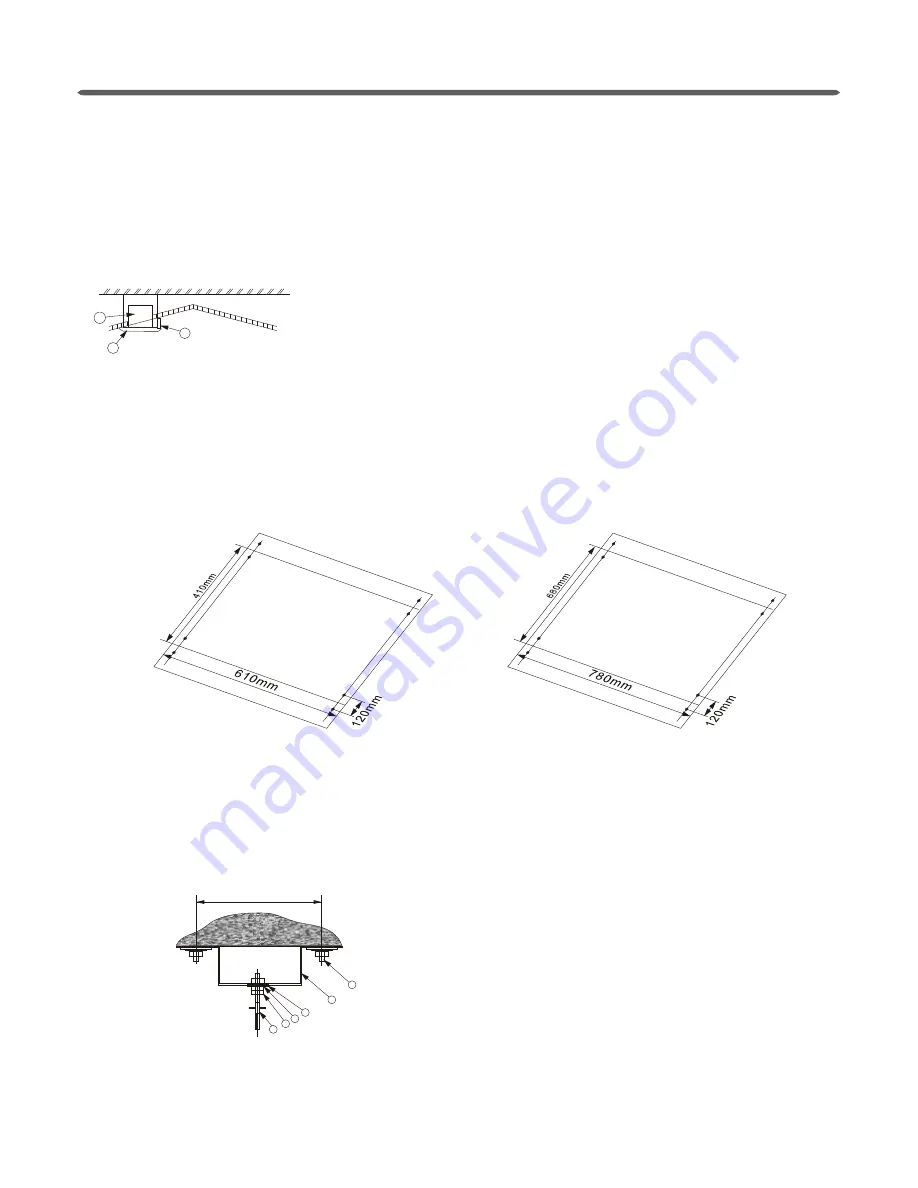
DESIGN OF STRUCTURE FOR HANGING
A. Indoor unit
B. Panel
C. Gasket
Please fix the inflate bolt F on the mounting plate as the picture1 shown
Attention: check the inflate bolt to ensure that it is not loose.
Fix the mounting bracket onto the inflate bolt F and then the eyebolt shall be
fit as picture 2 shown.
A. Eyebolt
B. Nut
C. Spring washer
D. Flat washer
E. Mounting bracket
F. Inflate bolt
Notice:
For the sake of safety assurance, the place for hanging must bear enough
strength and pressure.
The ceiling should keep horizontal. If installed on the declining ceiling,
gasket must be inserted between the ceiling and panel.
C
B
A
120mm
120mm
F
F
E
E
D
D
C
C
B
B
A
A
Picture 1-a (bottom view)
(For 18 K)
Install on the roof of reinforced concrete structure.
Picture 2
INSTALLATION OF THE INDOOR UNIT
19
Picture 1-a (bottom view)
(For 24K, 36K, 42k, 48K)















