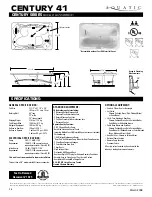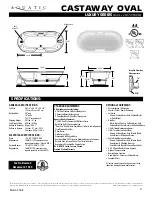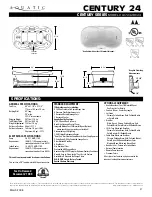
11
Foundation Requirements
Once full, your new Galaxy spa pool can weigh over two tonnes, so it needs to sit
on a level surface that supports the entire base.
Concrete Foundation
We recommend a cured concrete pad with a minimum thickness of 10cm, slightly larger than
your spa’s dimensions.
Decking
It is common to place a spa pool on a deck or patio. If doing so, you must ensure that an
engineer or builder checks the deck load rating before placing the spa pool.
Spa Steps
Steps need a flat, level foundation to sit on.
Do not fix them in place, as they are then
deemed a climbable object.
Two tier steps dimensions:
+
Length: 60cm
+
Width: 58cm
+
Height: 30cm
Drainage
Water splashing over the side of a spa pool is very common. Children playing or having a spa
pool full of people is all part of the experience.
+
Drainage must be considered to prevent water from pooling around the spa’s base. Flooding
issues are not covered under warranty. We recommend incorporating drainage channels
into your foundation to direct water away from the spa pool.
+
You will also need to consider drainage when changing your spa’s water. A hose attachment
comes with your spa. We recommend having a dedicated piece of hose long enough to
reach your wastewater or garden.
+
If you are draining the water onto your grass or garden area, remember to let the water
temperature drop first.












































