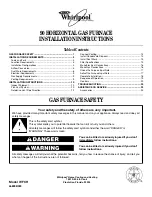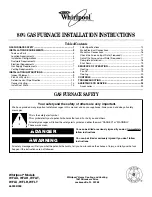
The vertical vent system can be installed through an
existing chimney provided that:
a.
No other appliance is vented into the
chimney.
b.
The vent system does not terminate
within the chimney and the termination
clearances shown in Figure 14 are
maintained.
c.
Both the air intake and exhaust vent run
the length of the chimney.
d.
The top of the chimney is sealed and
weather proofed.
Figure 14
VERTICAL VENT TERMINATION
The optional concentric vent termination kit (2"
diameter Part No. 20280901/Cat. No. 87L83 or 3"
diameter Part No. 2028902/Cat. No. 87L84) may also be
used for vertical vent termination. Special consideration
for this termination system should be given to: 1)
possible damage from vapors to roof over hangs, other
equipment and building materials, 2) possible damage to
the termination from foreign objects, 3) wind effects that
cause recirculation of flue products, debris or light snow
and 4) visible vent vapor effects on surrounding windows
and other openings. The concentric vent kit has complete
installation instructions.
Figure 15
CONCENTRIC VENT VERTICAL TERMINATION
Figure 16
CONCENTRIC VENT VERTICAL MOUNTING
Allowable Vent Lengths:
The minimum allowable vent system for either 2"
diameter or 3" diameter venting is 5 ft. and one (1) elbow.
Concentric vent kit terminated systems must use
Direct Vent (2 pipe) System allowable max vent lengths
for the appropriate diameter pipe.
Refer to Tables 3 and 4 for the proper pipe diameters
and maximum allowable vent lengths.
TABLE 3
Allowable Max Vent Lengths for 2" Diameter Venting
APPLICATION
* Allowable Max Vent Lengths of 2" dia.
PVC, ABS or CPVC SCH 40 Pipe
Elbows Allowed
1
2
3
4
5
Models 50 / 75 with Direct Exhaust
(1 Pipe) System
60
58
55
53
50
Models 50 / 75 with Direct Vent
(2 Pipe) System
60
58
55
53
50
Models 100 with Direct Exhaust
(1 Pipe) System - Upflow Only
35
30
24
18
12
Models 100 with Direct Vent
(2) Pipe) System - Upflow Only
35
30
24
18
12
Models 100 with Direct Exhaust
(1 Pipe) System - Horizontal Only
20
15
9
4
--
Models 100 with Direct Vent
(2 Pipe) System - Horizontal only
20
15
9
4
--
Models 125 with Direct Exhaust
(1 Pipe) System
20
15
9
4
--
Models 125 with Direct Vent
(2 Pipe) System
20
15
9
4
--
* Notes:
1.
Vent system begins at outside of furnace casing.
2.
Two 45° elbows are equivalent to one 90° elbow.
3.
Do not include termination tee and elbow in calculation of vent length.
4.
This table is applicable for elevations up to 2,000 ft. For higher elevations
decrease vent pipe lengths by 8% per 1,000 ft. of altitude.
5.
Concentric Vent Kit terminated systems must use Direct Vent Lengths.
6.
2" concentric Vent Kit approved for use with 50/75 models only.
20558801
Issue 0442
Page 15 of 32
Summary of Contents for Gas-Fired Furnace
Page 13: ...FURNACE WIRING SPECIFICATIONS 20558801 Issue 0442 Page 5 of 32 ...
Page 21: ...Figure 8 20558801 Issue 0442 Page 13 of 32 VENT TERMINATION CLEARANCES ...
Page 36: ...SEQUENCE OF OPERATION DIRECT IGNITION SYSTEM CONTROL 20558801 Issue 0442 Page 28 of 32 ...
Page 40: ...WIRING DIAGRAM 20558801 Issue 0442 Page 32 of 32 ...
















































