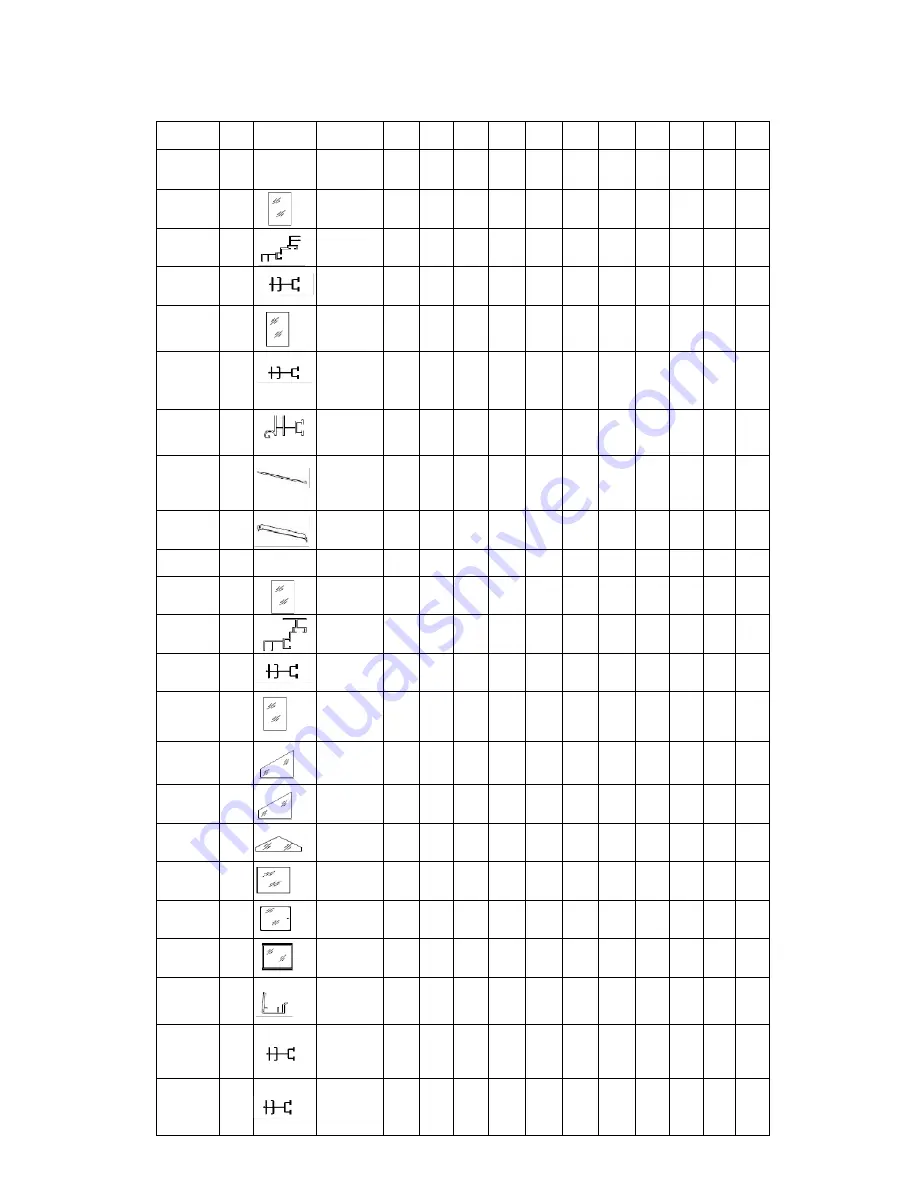
ROOF/
WALL
Detali
ų nr.
XL
XL4
XL7
XL9
XL10
XL12
XL15
XL16 XL18 XL21 XL23 XL25
Part
no.
2,90x
1,50
2,90x
2,20
2,90x
2,90
2,90x
3,60
2,90x
4,30
2,90x
5,00
2,90x
5,70
2,90x
6,40
2,90x
7,10
2,90x
7,80
2,90x
8,50
Side wall
panels
26
1375x700
4
6
8
Wall corner
profile
27
1348
4
4
4
Wall strut
28
1348
2
4
6
Front and
back wall
panel
29
1212x700
5
5
5
Front and
back wall
horizontal
strut
30
677
6
6
6
Strut under
the
skylight
31
677
1
1
1
Base and
corner
profile
connector
32
700
8
8
8
Wall and
roof
connector
33
3
6
3
Door
34
XL930
2
2
2
Roof
panels
32
1617x700
3
5
7
9
10
12
14
15
17
19
20
Roof
corner
profile
36
1600
4
4
4
4
4
4
4
4
4
4
4
Roof strut
37
1600
2
4
6
8
10
12
14
16
18
20
22
Front and
back wall
corner
panels
38
1212x350
4
4
4
4
4
4
4
4
4
4
4
Front and
back wall
corner
triangle
39
170/365
4
4
4
4
4
4
4
4
4
4
4
Front and
back wall
side triangle
panels
40
365/755
4
4
4
4
4
4
4
4
4
4
4
Panel above
the window
41
60/255/60
2
2
2
2
2
2
2
2
2
2
2
Panel under
skylight
35
940x700
1
1
1
1
2
2
2
3
3
3
4
Window
43
677x712
1
1
1
1
1
1
1
1
1
1
1
Skylight
44
675x718
1
1
1
1
2
2
2
3
3
3
3
Roof
corner
profile clip
45
1600
4
4
4
4
4
4
4
4
4
4
4
Front and
back wall
horizontal
strut
46
677
1
1
1
1
1
1
1
1
1
1
1
Front and
back wall
horizontal
strut
47
327
4
4
4
4
4
4
4
4
4
4
4
Part List
Summary of Contents for GH139000
Page 1: ......
Page 8: ...8 41 RU SANUS 10 PH1...
Page 9: ...9 41 RU Antidust Antidust...
Page 17: ...C B A B A 17 41 3 mm 2 1 27 C...
Page 23: ...B A B A 23 41 700 8 1 8 2 32 9 10 3mm...
Page 25: ...A B C D E F A B C D E F 25 41 9 3 9 4 9 5 9 4 9 4 9 4 9 3 9 3 9 3...
Page 29: ...A1 A2 A3 A 29 41 23 13 1 13 2 8 10...
Page 30: ...A A1 A2 A3 A4 A 30 41 13 11 12 14 1...
Page 31: ...A B B A 31 41 15 1 6 7 22 11 12 7 12 11...
Page 32: ...A B A B C A B A B C 32 41 16 1 16 2 33 33 x0 x0 x0 x3 x3 10 9 33 33 33 x0...
Page 34: ...34 41...
Page 36: ...36 41 Priedas Attachment Anlage Za cznik P lohu Vedlegg A 2 3 H D1 B D2 B 17 1 16 1 17 2 16 2...

























