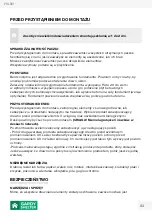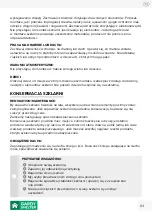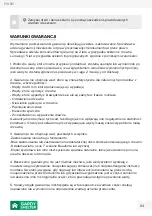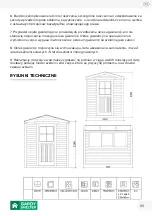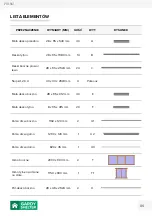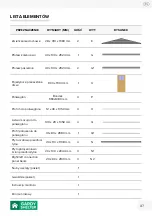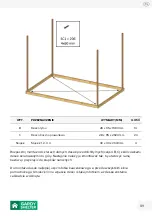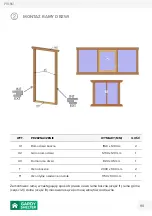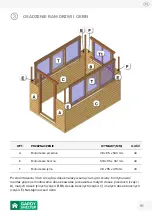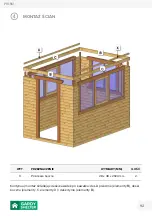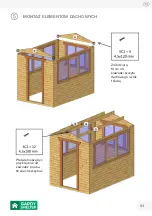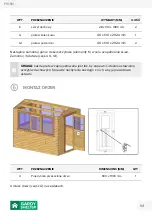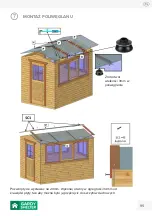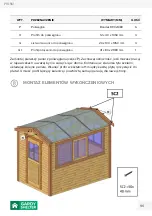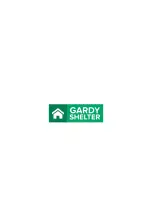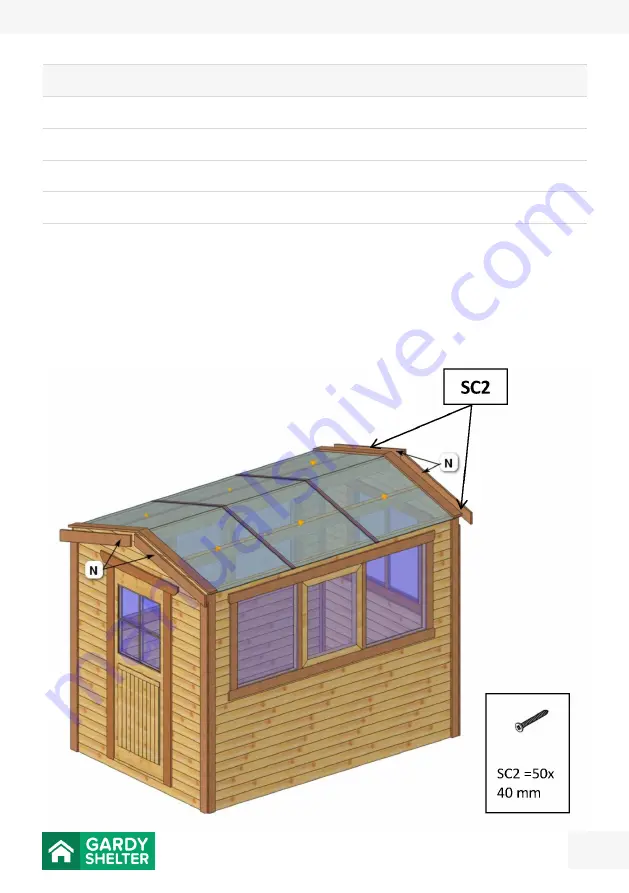
96
POLSKI
WYT.
PRZEZNACZENIE
WYMIARY (MM)
ILOŚĆ
P
Poliwęglan
Bandes 990x1080
6
H
Profil h do poliwęglanu
12 x 40 x 1050 mm
4
Q
Listwa mocująca do poliwęglanu
20 x 100 x 1050 mm
4
Q1
Profil połączenia do poliwęglanu
41 x 83 x 2980 mm
1
Zamontuj pierwszy panel z poliwęglanu (część P). Zachowaj ostrożność, jeśli możesz pracuj
w rękawiczkach i uważaj by nie zaciąć się w dłonie. Kontunuuj w kierunku tyłu szklarni,
układając kolejne panele. Wsunąć profil w kształcie H między każdą płytę i przykręcić do
płatwi. Umieść profil łączący kalenicę i powtórz tą samą operację dla lewej strony.
⑧
MONTAŻ ELEMENTÓW WYKOŃCZENIOWYCH
Summary of Contents for 7022
Page 8: ...8 ENGLISH BASE FRAME ASSEMBLY NECESSARY TOOLS COLUMN 1 COLUMN 2 COLUMN 3 COLUMN 4...
Page 24: ...24 FRAN AIS POSE DE LA BASE OUTILS N CESSAIRES POTEAU1 POTEAU 2 POTEAU 3 POTEAU 4...
Page 40: ...40 DEUTSCH POSITION DER BASIS BEN TIGTE WERKZEUGE PFOSTEN 1 PFOSTEN 2 PFOSTEN 3 PFOSTEN 4...
Page 56: ...56 ESPA OL COLOCANDO LA BASE HERRAMIENTAS NECESARIAS PUESTO 1 PUESTO 2 PUESTO 3 PUESTO4...
Page 72: ...72 ITALIANO POSA DELLA BASE STRUMENTI NECESSARI PALO 1 PALO 2 PALO 3 PALO 4...
Page 88: ...88 POLSKI PO O ENIE BAZY POTRZEBNE NARZ DZIA S UPEK 1 S UPEK 2 S UPEK 3 S UPEK 4...
Page 98: ......

