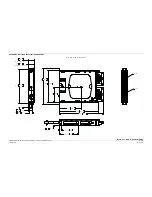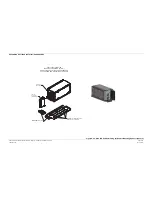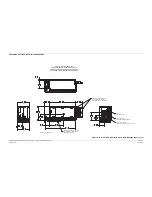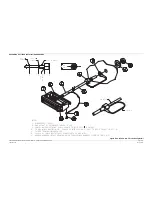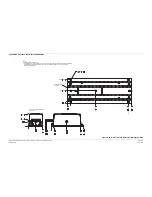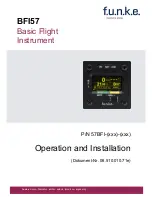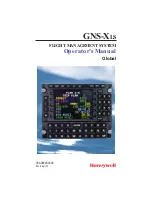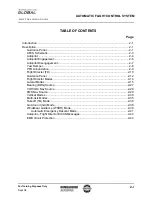
APPENDIX E OUTLINE & INSTALLATION DRAWINGS
G900X/G950 Installation and Maintenance Manual – Outline & Installation Drawings
Page E-15
190-00719-00
Revision D
Note: Dimensions in inches [mm].
6.30 160.0
7.26 184.4
7.65 194.3
8.73 221.8
4.30 109.2
3.00 76.2
6.90 175.3
TYP
.36
TYP
9.1
.48
TYP
12.2
1.20 30.5
WITHOUT DIMPLES
1.23 31.1
WITH DIMPLES
.60 15.2
J702
J701
.48
TYP
12.2
.36
TYP
9.1
4X .38 9.6
4X 3.73 94.7
Figure E-15. GEA 71 Outline Drawing















