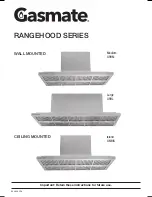
8
9
8
DUCTING
All motors need to be ducted individually to ensure air
flow and suction is adequate and meets all regulations.
GRHM Medium – 2 Ducts 150mm Ø
GRHL Large – 3 Ducts 150mm Ø
GRHIS Island – 2 Ducts 150mm Ø
If installation of ducts is not straight up vertically please
use the following as a guide and we recommend
speaking with or engaging a licenced installer.
DUCT RUN CALCULATIONS
Maximum allowable duct run per motor:
150mm Ducting
30m
Deduct the following from the maximum ducting
Minus per 90° elbow used
5m
Minus per 45° elbow used
3m
Minus per duct size transition
1m
Minus side wall cap/eave damper
10m
Minus roof cap
10m
For example: 1 x roof cap, 1 x 90° elbow, 1 x 45° elbow,
1 x duct transition – actually used.
This means the actual length of 150mm ducting to be
used is a maximum of:
30m Duct run minus (-) (10m + 5m +3m +1m) = 11m
actual ducting can be used.
Flexible ducts are provided for convenience, always use
rigid type metal ducts if available to maximize air flow.
Also use calculation (above) to compute total available
duct run when using elbows, transitions and caps.
ALWAYS, when possible, reduce the number of
transitions and turns. If a long duct run is required,
increase duct size from 150mm to 200mm.
If a reducer is used, install a long reducer instead of a
pancake reducer. Reduce duct size as far away from
motor as possible.
If turns and transitions are required; install as far
away from motor and as far apart between the two as
possible.
NEVER Exhaust air or terminate duct work into
spaces between walls, crawl spaces, ceilings,
attics or garages. All exhaust must be ducted to
the atmosphere.
Use Metal duct work only.
Fasten all connections with sheet metal screws
and tape all joints with certified Silver tape or duct
tape.
Although this rangehood is supplied with flexible
expanding duct it is highly recommended that you
use rigid metal ducting. This will improve airflow.
WARNING - FIRE


































