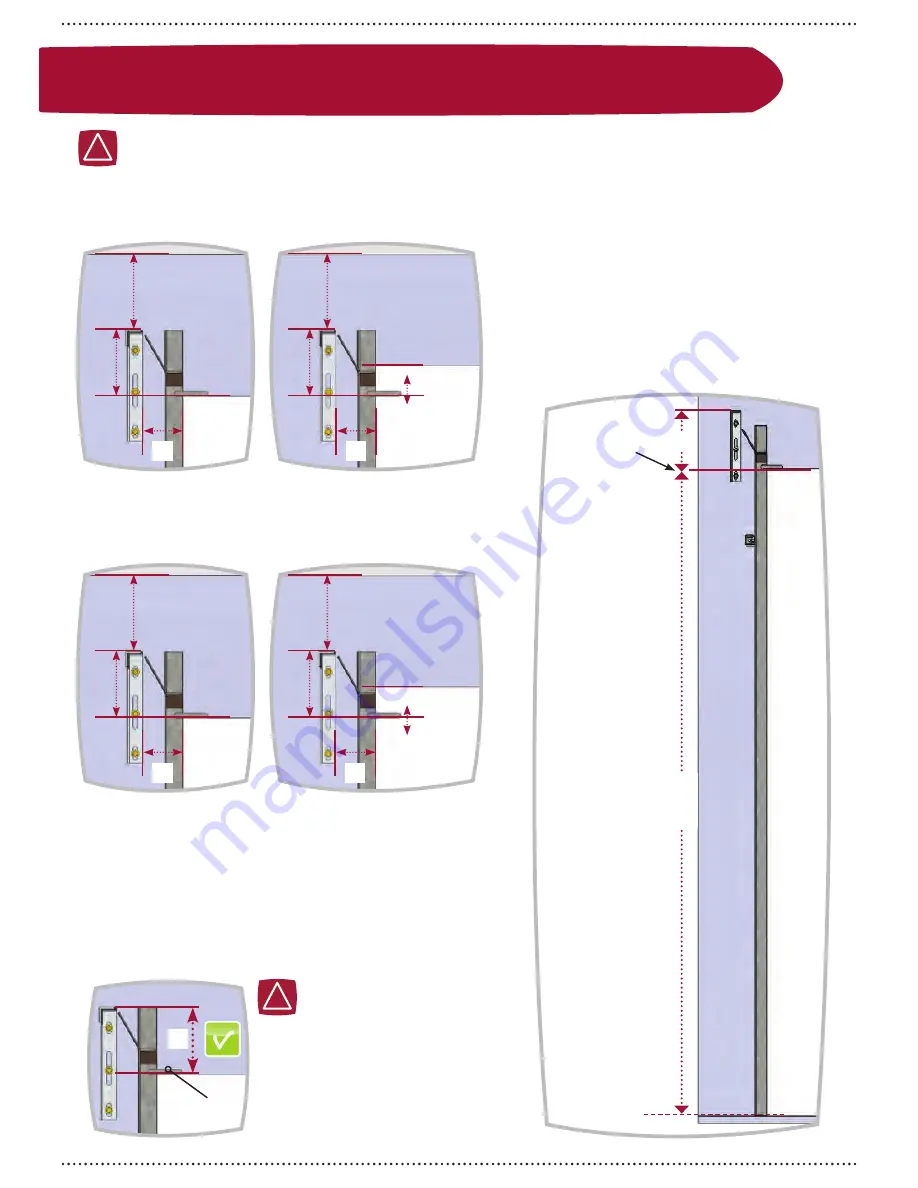
10
Prepare the guides
For automatic installations
the measurement from the
top of the horizontal leg of
the support bracket to the
bottom edge of the stop
bar is critical. It must never
be less than:
F=200mm Standard doors
F=140mm Mini doors
D=35mm Minimum on doors with 30mm guides
D=60mm Minimum on doors with 50mm guides
D=35mm Minimum on doors with 30mm guides
D=60mm Minimum on doors with 50mm guides
STANDARD DOOR FULL
HEADROOM AVAILABLE
MINI DOOR FULL
HEADROOM AVAILABLE
STANDARD DOOR RESTRICTED
HEADROOM AVAILABLE
MINI DOOR RESTRICTED
HEADROOM AVAILABLE
Cutting the guides to length:
Measure down from the top of the wall
bracket by:
F=200mm for Standard Doors
F=140mm for Mini Doors
Mark the wall. Measure from this point
to the finished floor level.
Transfer measurement (G) to the guide
measuring from the bottom of the stop
bar.
Shorten the guide to the required
length.
The distance shown from the top of the bracket to the
ceiling is the minimum required for the door to operate
once installed - 10mm additional space is required to
install the door - see the note at the foot of page 9.
*
FOR THE CORRECT OPERATION OF THE
DOOR, THE GUIDES MUST BE FITTED IN THE
POSITIONS ILLUSTRATED BELOW.
G
F
FLOOR LEVEL
E
200mm
140mm
200mm
140mm
D
D
D
D
F
E
E
100mm
Max
100mm
Max
231mm Min**
203mm
Min
231mm Min**
**283mm on
doors over
8’0/2438mm
high
**283mm on
doors over
8’0/2438mm
high
203mm
Min
STOP BAR
STANDARD
DOORS
F= 200mm
Mark the
wall here
MINI
DOORS
F= 140mm
!
!
!
!
*
*
*
*
www.samsondoors.co.uk
0800 328 6250
www.samsondoors.co.uk
www.samsondoors.co.uk
0800 328 6250
www.samsondoors.co.uk






































