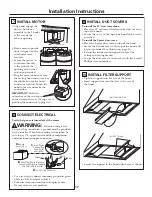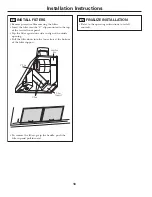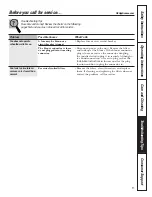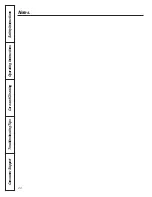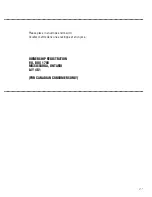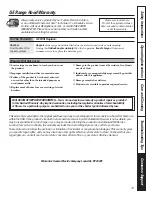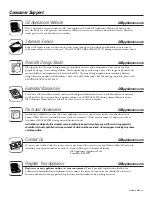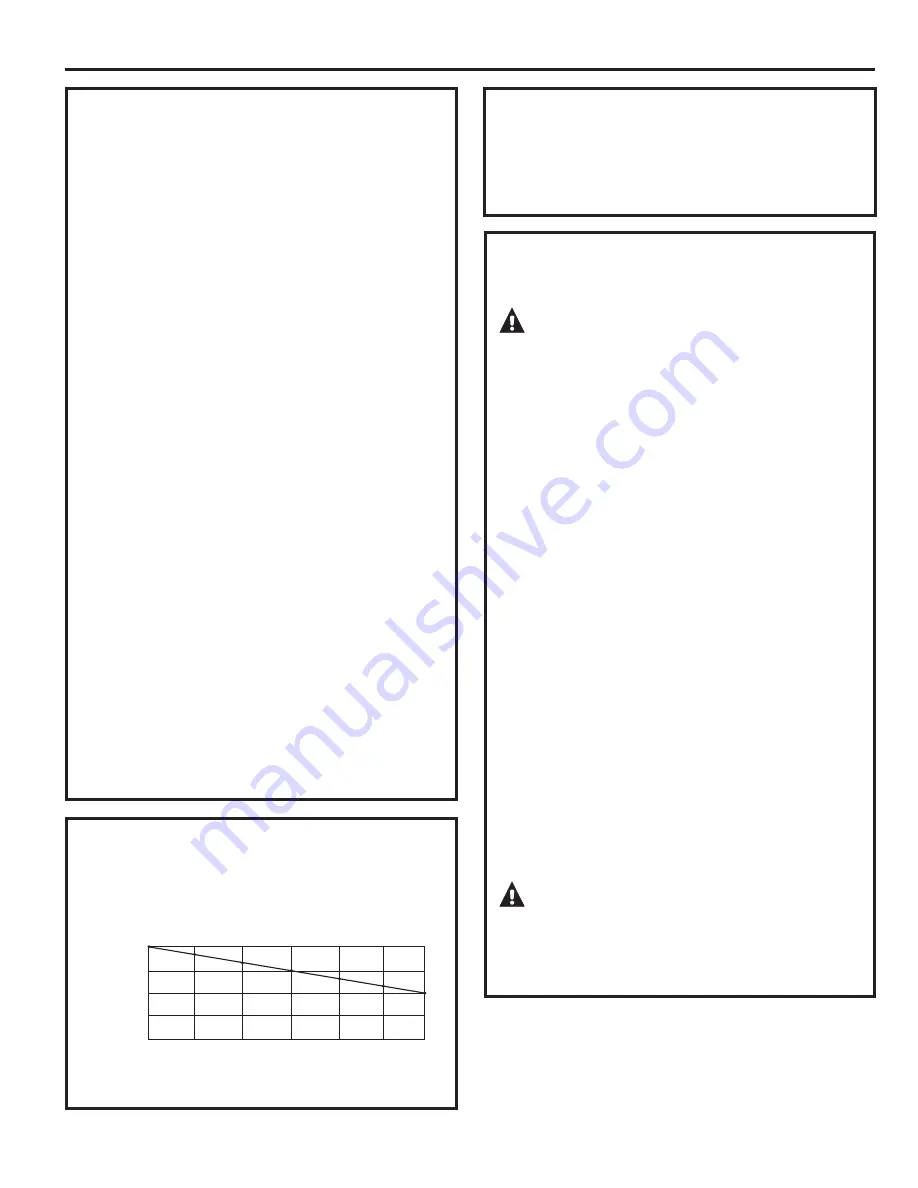
Installation Instructions
ADVANCE PLANNING
Ductwork Planning
• This hood may be vented vertically through upper
cabinets, soffit or ceiling. A duct transition piece is
supplied for vertical exhaust. Use locally supplied
elbows to vent horizontally through the rear wall.
See page 13.
• Determine the exact location of the vent hood.
• Plan the route for venting exhaust to the outdoors.
• Use the shortest and straightest duct route possible.
For satisfactory performance, duct run should not
exceed 100 ft. equivalent length for any duct
configurations.
• Refer to
permissible length for duct runs to the outdoors.
“Duct Fittings” chart to compute the maximum
• Use metal ductwork only.
• A transition piece for 7 round duct is supplied. Use
7 round duct or you may use 3-1/4 x 12 rectangular.
• Install a wall cap or roof cap with damper at the
exterior opening. Order the wall or roof cap and
any transition needed in advance.
Kit – JXDW1
Order kit JXDW1 if your installation requires horizontal
ducting from the top of the hood through the back wall and:
• You have an 8 ft. ceiling and need to use a JXCH
Series Chimney Cover, or
• You have a 12 cabinet or 12 soffit that the hood is to
be mounted beneath.
This kit provides a duct transition from 7 round to
3
1
⁄
4
x 10 rectangular for through-the-wall venting.
Wall Framing for Adequate Support
• This vent hood is heavy. Adequate structural support
must be provided. The hood must be secured to
vertical studs in the wall. See page 14.
• We strongly recommend that the vent hood with
duct cover be on site before final framing and wall
finishing. This will also help to accurately locate the
ductwork and electrical service.
DUCT FITTINGS
Follow these guidelines for proper duct sizing in the
ducting charts.
POWER SUPPLY
IMPORTANT – (Please read carefully)
WARNING:
FOR PERSONAL SAFETY, THIS APPLIANCE MUST
BE PROPERLY GROUNDED.
Remove house fuse or open circuit breaker before
beginning installation.
Do not use an extension cord or adapter plug with
this appliance. Follow National Electrical Code or
prevailing local codes and ordinances.
Electrical supply
This vent hood must be supplied with 120V, 60Hz, and
connected to an individual, properly grounded branch
circuit, and protected by a 15 or 20 amp circuit breaker
or time delay fuse.
• Wiring must be 2 wire with ground.
• If the electrical supply does not meet the above
requirements, call a licensed electrician before
proceeding.
• Route house wiring as close to the installation
location as possible in the ceiling, soffit or wall.
See page 13 for details.
• Connect the wiring to the house wiring in
accordance with local codes.
Grounding instructions
The grounding conductor must be connected to a
grounded metal, permanent wiring system, or an
equipment-grounding terminal or lead on the hood.
WARNING:
The improper connection
of the equipment-grounding conductor can result in a
risk of electric shock. Check with a qualified electrician
or service representative if you are in doubt whether
the appliance is properly grounded.
MAXIMUM DUCT LENGTH: 7 dia. duct should not
exceed 100 equivalent feet.
0
25
50
75
100
125
150
600
500
400
300
Air V
olume in CFM
7" Round 90 Elbow = 14 ft.
7" Roof Cap = 39 ft.
DUCTING CHART - 30" Models
Equivalent Length in Feet For 7" Round Duct
200
DECORATIVE DUCT COVERS
A decorative duct cover is available. The duct cover
conceals the ductwork running from the top of the
hood to the ceiling or soffit. The duct cover will fit
8 ft. to 10 ft. ceiling heights. See page 12 for details.
9
″
″
″
″
″
″
″
″
″
″
˚

















