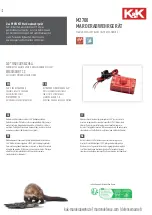
Evolution Series E9000 User Manual
9
Installation of Bottom Entry Conduits
Conduits can be stubbed in after the location of the
motor control center lineup has been established. Conduit
should be stubbed approximately 2 inches (51mm)
above the finished floor line. Figure 6 and Figure 7 show
the conduit entrance space available at the bottom of
standard sections. Exceptions to this available space rule
are indicated on drawings furnished by GE for specific
installations. Center the conduit beneath the section
vertical wireway to facilitate direct cable entry. Note:
Bottom rear entrance should only be used with full
rear accessibility.
Figure 6A. Bottom conduit entrance details for standard 13-inch
deep section, low bus position
Figure 6B. Bottom conduit entrance details for standard 13-inch
deep section, bus upper position
Figure 6C (Arc Resistant). Bottom conduit entrance for standard
20-inch deep section, low bus position, 6-inch bottom cover
Figure 6D (Arc Resistant). Bottom conduit entrance details for
standard 20-inch deep section, bus upper position
Figure 7A. Low bus position of ground and neutral bus (minimum
available space for conduit entry) in 13-inch deep section, 6-inch cover
Figure 7B. Standard position of ground and neutral bus with 12-inch
cover compartment at the bottom of MCC











































