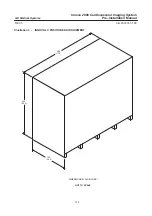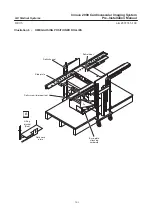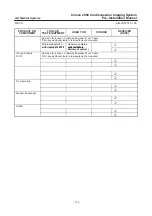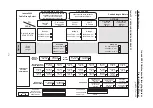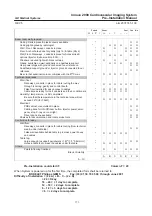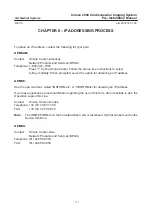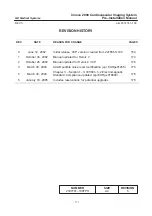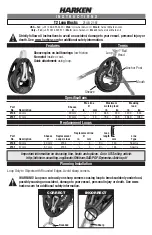
Innova 2000 Cardiovascular Imaging System
GE Medical Systems
Pre–Installation Manual
REV 5
pim 2337741–100
165
4
ROUTE SURVEY
4-1
Step One — Sketch
Start preparing Route Survey by sketching a floor plan of the hospital or clinic which will receive the
equipment. Include all areas on the delivery route from outside the building to destination. See
sample sketch below.
Reference Numbers
Numbers in circles refer to Route Survey data. The Route Survey is a form on
which site data are listed (step 2).
Illustration 8 – ROUTE SURVEY MAP
3
4
1
2
6
5
7
8
9
10
Elevator
Floor 2
Floor 1
Ramp
Destination
4-2
Step Two — Survey
Data concerning the intended delivery route are recorded on the Route Survey in the following pages.
Record all loading capacities, corridor widths, door openings, turning radii, flooring materials, elevator
sizes, obstructions and so on.
4-3
Step Three — Check
Verify equipment can be transported via the route specified in step 1. Compare Route Survey
compiled in step 2 to equipment specifications in this and other applicable pre–installation directions.








