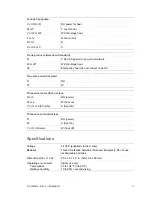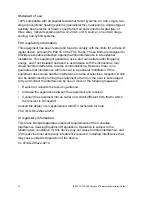
Figure 3: Preparing the wires
Jumper wire
Y2 RH RC G A
From HVAC
System
2.6 in.
C
W
Y
RH
G
Wire terminals
Identify your wiring diagram
Select the reference page with your wiring diagram and set-up information.
• “Two-wire heat, gas millivolt or 24 VAC system (C, W, RH):” on page 11
• “Three-wire heat (C, W, RH, G):” on page 12
• “Four-wire heat/cool (C, W, Y, RH, G)” on page 12
• “Five-wire heat/cool (C, W, Y, RH, RC, G)” on page 13
• “Four-wire heat pump without AUX heat (C, B or O, Y, RH, G):” on page 13
• “Five-wire heat pump with AUX heat (C, B or O, W2, Y, RH, G):” on page 14
• “Two-stage heat and two-stage cool (C, W2, W, Y, Y2, RH, G):” on page 15
• “Three-wire zoned hot water (W, RH, [A]):” on page 15
The C wire is optional, but preferred for all installation (shown as a dotted line in
the wiring diagrams listed above). Some radio modules will require the 24 VAC C
wire power.
If your combination of wires is not listed, you can use the “Wire reference chart”
on page 16 to determine your connections, contact customer support for help.
Fan out wires with the thermostat below the wall opening so that the C wire is
above the C terminal, the W wire above the W terminal, etc. This allows the
thermostat to fit snug to the wall. Wires will position behind the thermostat and up
over the terminal area. Do not bunch wires behind the thermostat. Feed any
slack back into the wall opening.
P/N 1069510 • REV A • ISS 09NOV10
5




































