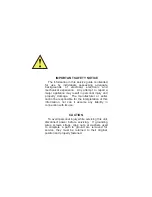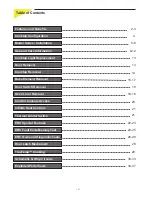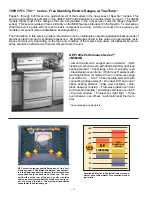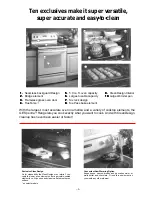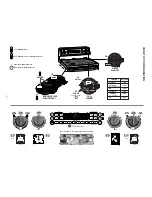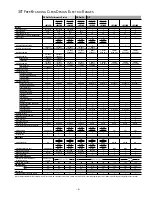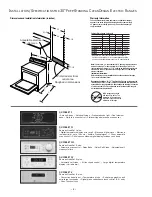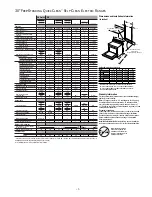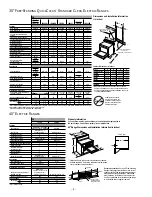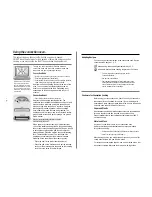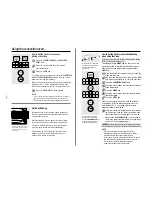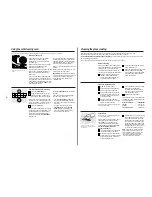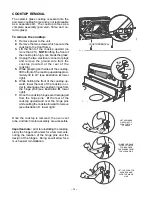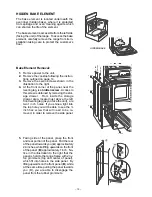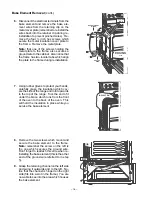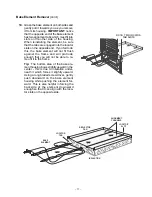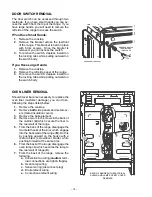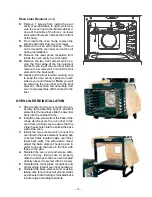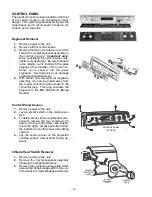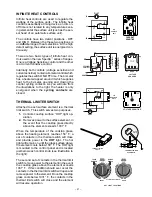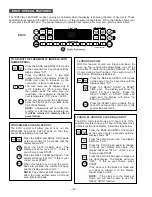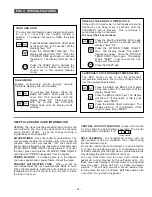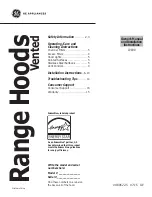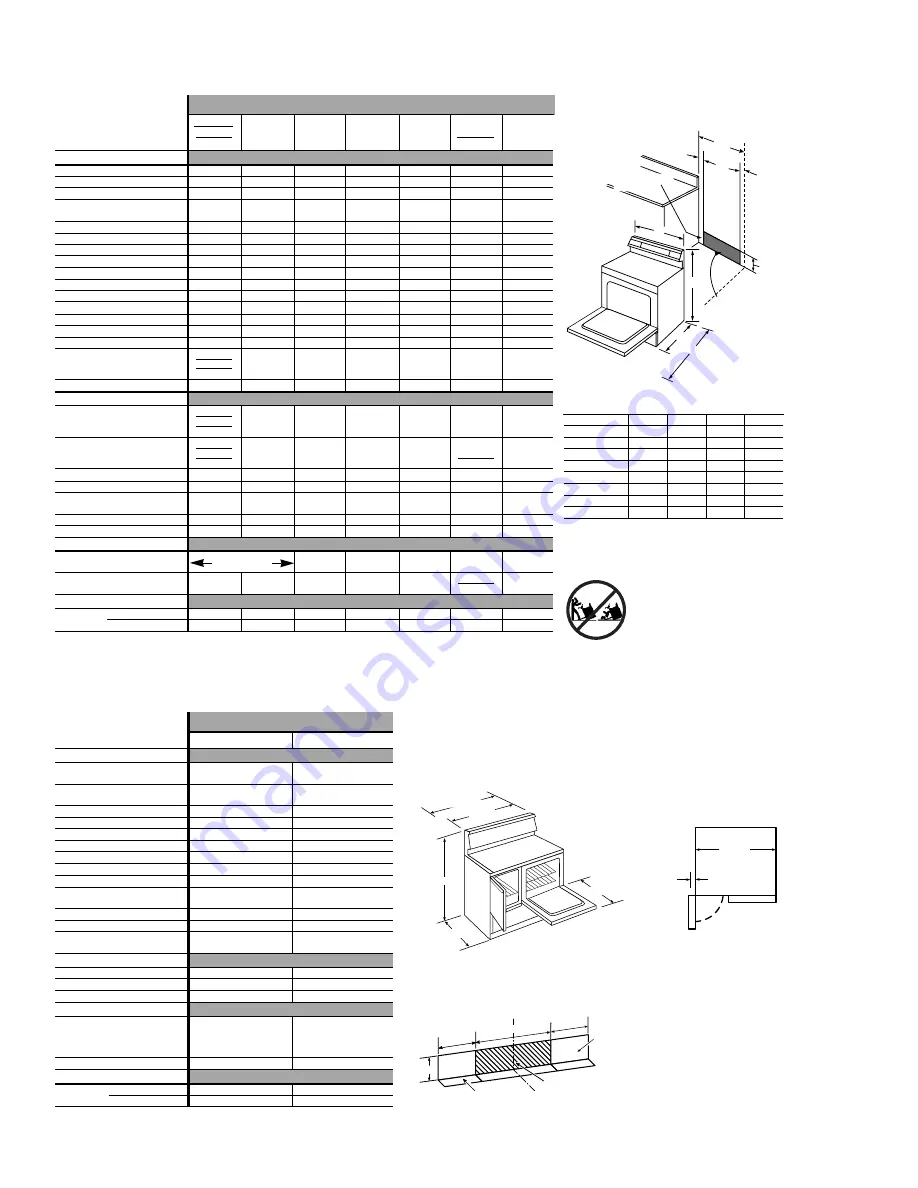
– 8 –
40" E
LECTRIC
R
ANGES
40" Range Dimensions and Installation Information (in inches)
*Dimension from wall to front of closed oven door handle.
**Includes required 4" door swing allowance for side-hinged
oven or storage compartment door.
Receptacle Locations: For all 40" Free-Standing
Ranges locally approved flexible service cord or
conduit must be used because terminals are not
accessible after range installation. See shaded
area in drawing for location of electrical outlet
box. Recommended outlet locations allow range
to be installed directly against rear wall.
Warranty Information
Full one-year warranty (parts and labor at no additional charge) applies to
the entire range. See written warranty for complete details.
JCP67Y
JCS57Y
Features
Master Oven—Self-Clean
Oven cleaning
Companion Oven—Standard
Standard
Master Oven—2
Oven shelves
Companion Oven—1
Master Oven—2
8" heating elements
2
2
6" heating elements
2
2
Removable drip bowls
One-Piece Chrome
One-Piece Chrome
Clock and minute timer
Electronic
Electronic
Automatic oven timer
Master
Heating element “ON” indicator light
●
●
Interior oven light
●
●
Full-width fluorescent
cooktop night light
●
●
Oven cycling light
2
●
Storage drawer
●
●
Master Oven—1
Broiler pan with grid
Companion Oven—1
Master Oven—1
Appearance
Color appearance*
WW
WW
Oven door with window
Master Oven
●
Lift-off oven door
Master
●
Weights & Dimensions
Master Oven—
22-5/8 x 15-7/8 x 18-1/8
Overall oven interior dimensions
Companion Oven—
(WxHxD in inches)
9-9/16 x 16 x 19-1/2
22-5/8 x 15-7/8 x 18-1/8
Approx. shipping weight (lbs.)
224
197
Power/Ratings
KW rating @ 240V
14.2
12.6
208V
10.7
9.5
*WW = White on white.
GE
30" F
REE
-S
TANDING
Q
UICK
C
LEAN
™
S
TANDARD
C
LEAN
E
LECTRIC
R
ANGES
GE
JBS27WY
JBS27AY
JBS03GV
JBS27BY
JBS26W
JBS23BB
JBS07V
JBS05Y
JBS03V
JBS02BB
Features
Oven cleaning
Standard
Standard
Standard
Standard
Standard
Standard
Standard
Oven capacity (cu. ft.)
3.7
3.7
3.7
3.5
3.7
3.7
3.7
Oven shelves
2
2
2
2
2
2
1
Upswept porcelain-enameled
cooktop
●
●
●
●
●
●
●
Clean-Well™ Cooktop System
●
●
●
●
●
●
●
Lift-up cooktop w/dual support rods
●
8" heating elements
2 (6 turns)
1 (6 turns)
2 (6 turns)
1 (6 turns)
1 (6 turns)
1 (6 turns)
1 (6 turns)
6" heating elements
2 (5 turns)
3 (5 turns)
2 (5 turns)
3 (5 turns)
3 (5 turns)
3 (5 turns)
3 (5 turns)
Infinite heat controls
●
●
●
●
●
●
●
Plug-in Calrod
®
heating elements
●
●
●
●
●
●
Removable 1-piece drip bowls
Chrome
Chrome
Chrome
Chrome
Chrome
Chrome
Chrome
Clock and minute timer
●
●
●
Dual element bake
●
●
●
●
●
●
●
Heating element “ON” indicator light
●
●
●
●
●
●
●
Interior oven light
Switch
Switch
Switch
Switch
Auto/Switch
White
Removable full-width
Almond
storage drawer
CM*
CM*
CM*
White
CM*
CM*
CM*
Broiler pan with grid
●
●
●
●
●
●
●
Appearance
WW
AA
Color appearance*
WH/AD
WH/AD
WH/AD
WW
WH/AD
WH/AD
WH
WG
AG
BG
Frameless oven door*
BG
CM
BG
White
CM
CM
BG
Oven door with window
●
●
●
●
●
Lift-off oven door
●
●
●
●
●
●
●
●
Designer-style handle
●
Visor
Visor
Visor
Visor
Visor
Visor
Easy Level System
●
●
●
●
●
●
Textured steel side panels
●
●
●
●
●
●
●
Weights & Dimensions
Overall oven interior dimensions
23 x 16 x
23 x 16 x
22-3/4 x
23 x 16 x
23 x 16 x
(WxHxD in inches)
23 x 16 x 17-7/8
17-3/4
17-7/8
15-3/4 x 17
17-7/8
17-3/4
141
Approx. shipping weight (lbs.)
141
144
146
141
153
139
141
Power/Ratings
KW rating @ 240V
10.9
9.8
10.4
9.8
9.3
9.8
9.8
208V
8.4
7.4
8.4
7.4
6.9
7.4
7.6
*WW = White on white, AA = Almond on almond, BB = Black on black, WH = White, AD = Almond, CM = Color-Matched indicates color of oven door or
storage drawer matches range cooktop (either white or almond),
WG = White Glass, AG = Almond Glass, BG = Black Glass.
Model
A
B
C*
D
JBS27WY/AY/BY
29-7/8
45-1/8
25-7/16
46-1/8
JBS26W
29-7/8
45-1/8
25-5/16
46-3/8
JBS23BB
JBS07V
29-7/8
45-1/8
25-5/16
46-3/8
JBS05Y
29-7/8
44-5/8
25-5/16
45-1/2
JBS03GV
29-7/8
45-1/8
25-5/16
46-1/8
JBS03V
29-7/8
45-1/8
25-5/16
46-3/8
JBS02BB
*Dimension from wall to front of closed oven door handle is
27-3/8" on model JBP48; 27-3/4" on models JBP35/30/26/24;
27-1/2" on models JBP21/19, JBS27 and JBS03V; and 27-1/8"
on models JBS26/07/05/03GV.
Cabinet Dimensions (in inches)
Dimensions and Installation Information
(in inches)
30
25
2-1/2
7-1/2
A
C*
D
B
2-1/2
Acceptable electrical
outlet area
Preferred electrical
outlet area
Roughed-in dimensions
C
L
7" MAX.
10
10
Wall
of range
Locate outlet
in shaded area.
Wall mount only.
Floor
20
40-1/8
4
Top View
44-1/8**
40-1/8
47-1/4
27-3/8*
18-1/2
All GE ranges are equipped
with an Anti-Tip device. The
installation of this device is an
important, required step in the
installation of the range.


