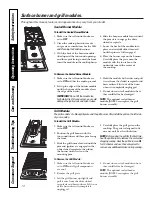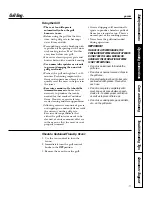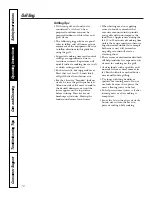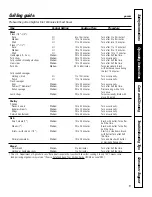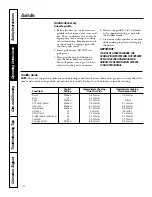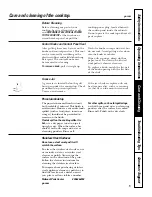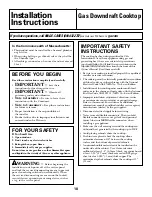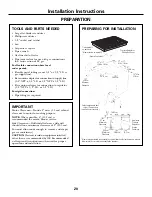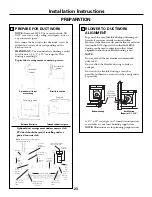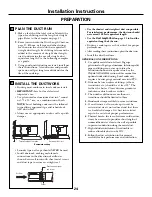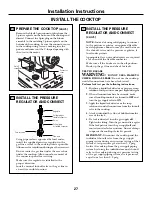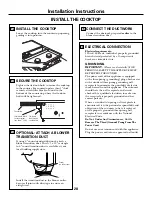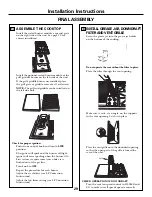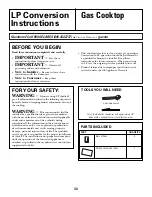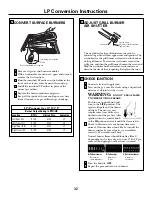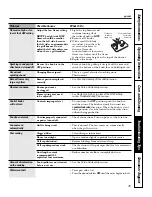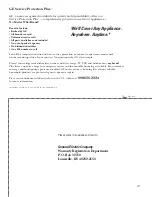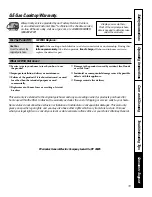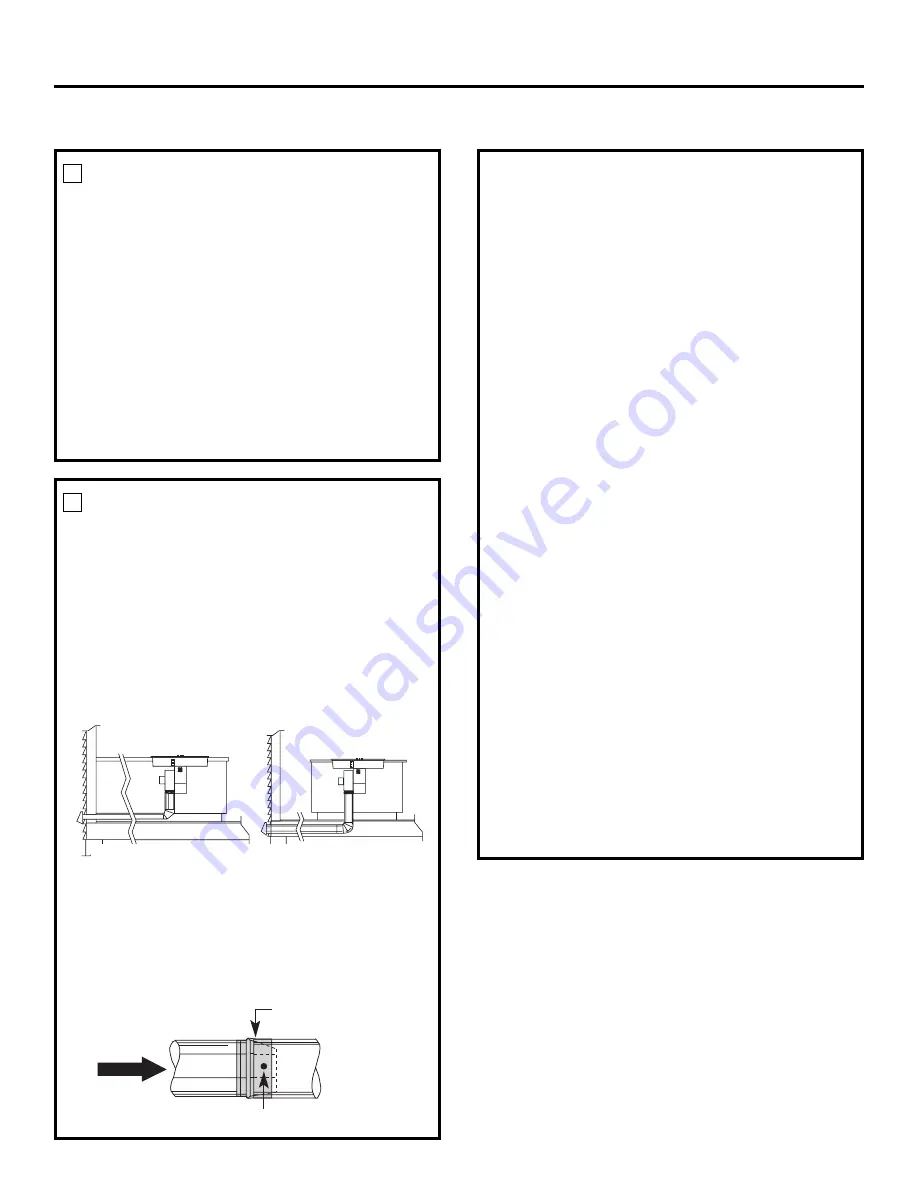
Installation Instructions
INSTALL THE DUCTWORK
• Ducting must conform to local code materials.
•
IMPORTANT:
Save for local electrical
inspector’s use.
• Use galvanized or aluminum duct in 6
″
round
or 3
1
⁄
4
″
x 10
″
size, or a combination of both.
•
NOTE:
Local building codes must be followed
in specifying approved type and schedule of
ALL duct used.
• Always use an appropriate roof or wall cap with
damper.
• Laundry type wall caps should NEVER be used.
• Install ductwork, making male-female
connections in the direction of airflow as
shown. Secure all joints with sheet metal screws
and duct tape to assure an airtight seal.
•
Use the shortest and straightest duct run possible.
For satisfactory performance, the duct run should
not exceed 100 feet equivalent length.
•
Use the
Duct Length Chart
on page 25 to find the
equivalent length of the run.
• Ducting a cooktop is easy but critical for proper
performance.
• After reading these instructions, plan the duct run.
• Install the duct hardware.
GENERAL CONSIDERATIONS:
1.
Use quality metal duct of at least 26-gauge
galvanized or 24-gauge aluminum. Inferior quality
pipe and fittings can cause up to twice the
restriction shown and is a poor value. See the
Prepare for Duct Work
section of this manual for
optional under-slab ducting. Local codes may
require a heavier gauge material or restrict PVC.
2.
Distance between adjacent fittings (elbows,
transitions, etc.) should be at least 18
″
. The
farther the better. Closer distance promotes
turbulence which reduces airflow.
3.
The number of downstream elbows or
transitions should be limited to three.
4.
Handmade crimps are likely to cause restrictions.
5.
If an alternate wall or roof cap is used, be
certain duct size is not reduced and that there
is a backdraft damper. It is best to use listed
caps to be certain of proper performance.
6.
Thermal breaks: In areas of extreme cold weather,
it may be necessary to provide a short length of
nonmetallic duct as close to the wall as possible
to prevent conduction along the metal duct.
7.
High altitude installations: It is advisable to
reduce allowable duct run by 20%.
8.
Follow the duct calculation in this manual
carefully for best performance and satisfaction.
PLAN THE DUCT RUN
1.
Make a sketch of the total system. Identify the
type of each fitting and the length of straight
pipe. Refer to the examples on page 25.
2.
Enter your run into the Duct Length Chart on
page 25. Elbows, wall caps and other fittings
are shown in the chart with their equivalent
straight duct length. Each fitting value must be
added to the amount of straight duct length
used to determine the overall straight duct
equivalent length. Use the following examples
as a guide.
3.
Using good quality ducting material, install per
these instructions. A few minutes and pennies
spent now will pay long term dividends for the
life of the cooktop.
8
9
Through cabinet toe space
Between floor joist
Downward venting
Duct tape over seam
and screw
Air flow
Screw
24
PREPARATION

