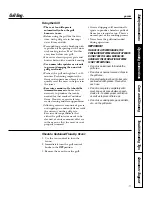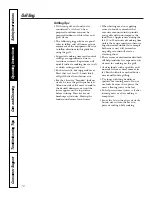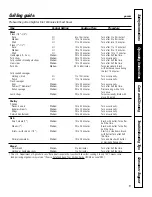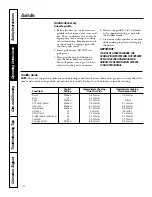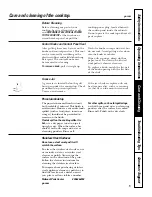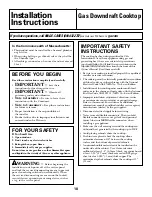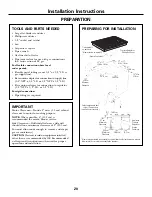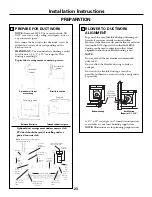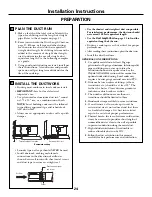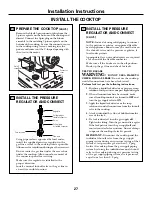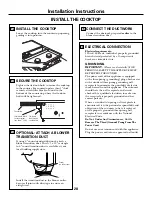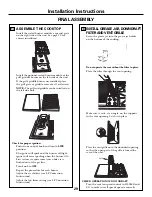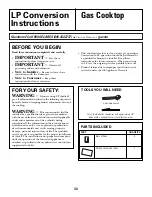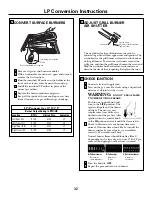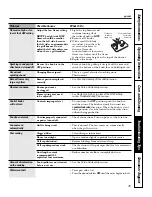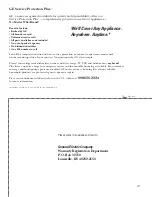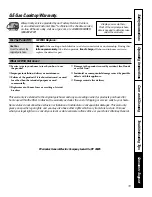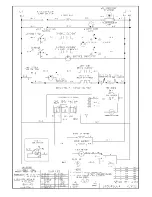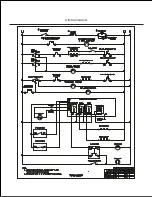
25
Installation Instructions
DUCTWORK CALCULATIONS
Calculate Total Equivalent Ductwork Length
Equivalent
Number
Equivalent
Duct Pieces
Length* x
Used =
Length
6
″
round
straight
1 ft.
x
( )
†
=
ft.
3
1
⁄
4
″
x 10
″
straight
1 ft.
x
(
)
†
=
ft.
6
″
, 90°
elbow
15 ft.
x
(
) =
ft.
6
″
, 45°
elbow
9 ft.
x
(
) =
ft.
24
″
max.
Flexible
Metal Offset
Adapter
34 ft.
x
(
) =
ft.
3
1
⁄
4
″
x 10
″
90° elbow
16 ft.
x
(
) =
ft.
3
1
⁄
4
″
x 10
″
45° elbow
5 ft.
x
(
) =
ft.
3
1
⁄
4
″
x 10
″
90° flat elbow 18 ft.
x
(
) =
ft.
6
″
round
to 3
1
⁄
4
″
x 10
″
transition
7 ft.
x
(
) =
ft.
Subtotal Column 1 =
ft.
*Equivalent lengths of duct pieces are based on
actual tests and reflect requirements for good venting
performance with any downdraft cooktop.
† Measure and list feet of straight duct used. Count
and list the quantity of all other duct pieces for the
“Number Used” of each type.
IMPORTANT
For maximum efficiency, use the shortest and
straightest duct run possible, with as few fittings as
possible.
For satisfactory performance, the duct run
should not exceed 100 feet equivalent length.
Venting performance is improved by using larger
diameter duct.
Equivalent
Number
Equivalent
Duct Pieces
Length* x
Used =
Length
6
″
round
to 3
1
⁄
4
″
x 10
″
transition
90° elbow
20 ft.
x
(
) =
ft.
3
1
⁄
4
″
x 10
″
to 6
″
round
transition
5 ft.
x
(
) =
ft.
3
1
⁄
4
″
x 10
″
to 6
″
round
transition
90° elbow
12 ft.
x
(
) =
ft.
6
″
round
wall cap
with damper
21 ft.
x
(
) =
ft.
3
1
⁄
4
″
x 10
″
wall cap
with damper
27 ft.
x
(
) =
ft.
6
″
round
roof cap
20 ft.
x
(
) =
ft.
6
″
round
roof vent
24 ft.
x
(
) =
ft.
Subtotal Column 2 =
ft.
Subtotal Column 1 =
ft.
TOTAL DUCTWORK =
ft.
Should not exceed 100 feet.
DO NOT use flexible plastic ducting.
Vent installation should not exceed 100 feet
equivalent length.

