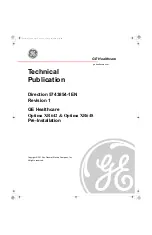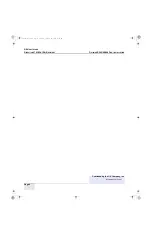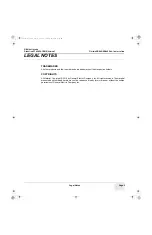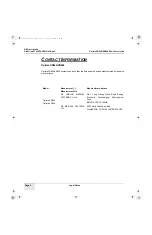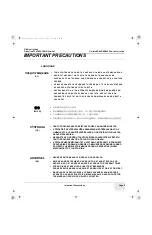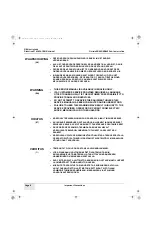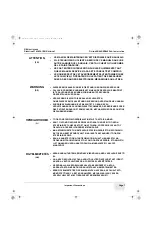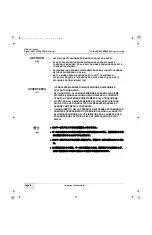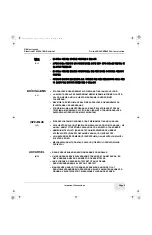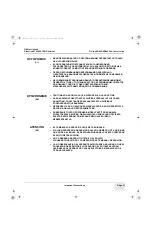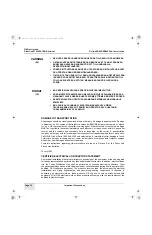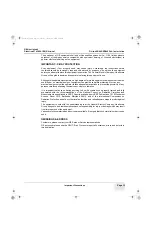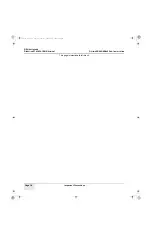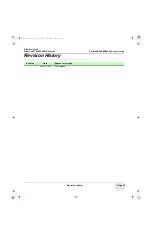Reviews:
No comments
Related manuals for Optima XR642

X Series
Brand: ZOLL Pages: 344

KS
Brand: Zeiss Pages: 38

UCR
Brand: Olympus Pages: 86

7 Series
Brand: Daavlin Pages: 27

7 Series
Brand: Daavlin Pages: 13

Aero
Brand: HABYS Pages: 16

330
Brand: ZOLL Pages: 84

M Series
Brand: ZOLL Pages: 3

A1
Brand: ZAMST Pages: 21

SB2200
Brand: Laica Pages: 4

MIC Series
Brand: Halyard Pages: 84

G Series
Brand: Vancare Pages: 3

MIC Series
Brand: Halyard Pages: 4

Compact
Brand: Accu-Chek Pages: 3

R Series
Brand: ZOLL Pages: 5

Duet
Brand: Bard Pages: 2

b30
Brand: GE Pages: 252

b30
Brand: GE Pages: 242

