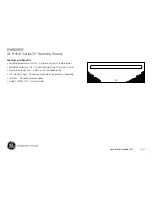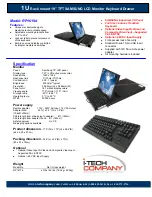
Dimensions and Installation Information (in inches)
Listed by
Underwriters
Laboratories
For answers to your Monogram
®
or GE
®
appliance questions, visit our website at
geappliances.com or call GE Answer Center
®
service, 800.626.2000.
Under Oven Installation
Warming Drawer Dimensions
Undercounter Installation
Specification Created 2/13
221135
Optional Accessories: ZXD30B –1/4” panel kit
capability.
Note: Custom panel will not be flush with adjacent
cabinetry drawers and doors.
Undercounter Installation: A solid barrier must
be installed at least 1” from the lowest point of the
bottom of cooktop burner box to the top of the
cutout. Use any solid material such as 1/4”-thick
plywood. Allow at least 1/4” air gap between the
barrier and the top of the warming drawer. See
label on top of the warming drawer for approved
cooktop models.
Under Oven Installation: Additional clearance
between cutouts may be required. Check to be
sure that oven supports above the warming
drawer location do not obstruct the required
interior 23-1/2” depth and 9-1/4” height.
Door handle protrudes 2-3/4” from door face.
Cabinets and drawers on adjacent 45° and 90°
walls should be placed to avoid interference with
the handle.
Installation Information: Before installing, consult
installation instructions packed with product for
current dimensional data.
PW9000SF
GE Profile
™
Series 30" Warming Drawer
A
10-1/2"
9-1/4"
Locate electrical
outlet in adjacent
cabinet 16" from
left side or 42"
from right side
B
24"
recommended
from floor
for under
countertop
installation
23-1/4"
(Must Support 150 lbs.)
Dimensions (in inches)
9"
Install
2x4 or 2x2
anti-tip
block 9"
from floor
to bottom
of block
2x4 or 2x2
runners or solid
bottom
Install a solid barrier
below a cooktop
9
7
23-1/2
"
min.
Solid barrier
1/4" Air gap
Electrical
outlet 16" max.
from left side
Install 2x4 or 2x2
anti-tip block against
rear cabinet wall 9" from
floor to bottom of block
Electrical outlet
flush with side of
cabinet 7" max.
Electrical outlet
42" max. from
right side
1-1/2"
Cabinet top
25"
36"
Countertop
height
A
1" Min.*
9-1/4
"
Install a solid barrier
below a cooktop
9"
Allow 5/8"
overlap on
all sides
23-1/2" min.
2" min.
Oven
cutout
9-1/4"
A
2x2 or 2x4
anti-tip block
against rear
wall 9" from
floor to bottom
of block
1" min. above toekick
or adjust to oven
installation height
A
B
27" Drawer
25-1/2"
26-3/4"
30" Drawer
28-1/2"
29-3/4"
A
10-1/2"
9-1/4"
Locate electrical
outlet in adjacent
cabinet 16" from
left side or 42"
from right side
B
24"
recommended
from floor
for under
countertop
installation
23-1/4"
(Must Support 150 lbs.)
Dimensions (in inches)
9"
Install
2x4 or 2x2
anti-tip
block 9"
from floor
to bottom
of block
2x4 or 2x2
runners or solid
bottom
Install a solid barrier
below a cooktop
9
7
23-1/2
"
min.
Solid barrier
1/4" Air gap
Electrical
outlet 16" max.
from left side
Install 2x4 or 2x2
anti-tip block against
rear cabinet wall 9" from
floor to bottom of block
Electrical outlet
flush with side of
cabinet 7" max.
Electrical outlet
42" max. from
right side
1-1/2"
Cabinet top
25"
36"
Countertop
height
A
1" Min.*
9-1/4
"
Install a solid barrier
below a cooktop
9"
Allow 5/8"
overlap on
all sides
23-1/2" min.
2" min.
Oven
cutout
9-1/4"
A
2x2 or 2x4
anti-tip block
against rear
wall 9" from
floor to bottom
of block
1" min. above toekick
or adjust to oven
installation height
A
B
27" Drawer
25-1/2"
26-3/4"
30" Drawer
28-1/2"
29-3/4"
A
10-1/2"
9-1/4"
Locate electrical
outlet in adjacent
cabinet 16" from
left side or 42"
from right side
B
24"
recommended
from floor
for under
countertop
installation
23-1/4"
(Must Support 150 lbs.)
Dimensions (in inches)
9"
Install
2x4 or 2x2
anti-tip
block 9"
from floor
to bottom
of block
2x4 or 2x2
runners or solid
bottom
Install a solid barrier
below a cooktop
9
7
23-1/2
"
min.
Solid barrier
1/4" Air gap
Electrical
outlet 16" max.
from left side
Install 2x4 or 2x2
anti-tip block against
rear cabinet wall 9" from
floor to bottom of block
Electrical outlet
flush with side of
cabinet 7" max.
Electrical outlet
42" max. from
right side
1-1/2"
Cabinet top
25"
36"
Countertop
height
A
1" Min.*
9-1/4
"
Install a solid barrier
below a cooktop
9"
Allow 5/8"
overlap on
all sides
23-1/2" min.
2" min.
Oven
cutout
9-1/4"
A
2x2 or 2x4
anti-tip block
against rear
wall 9" from
floor to bottom
of block
1" min. above toekick
or adjust to oven
installation height
A
B
27" Drawer
25-1/2"
26-3/4"
30" Drawer
28-1/2"
29-3/4"
A
10-1/2"
9-1/4"
Locate electrical
outlet in adjacent
cabinet 16" from
left side or 42"
from right side
B
24"
recommended
from floor
for under
countertop
installation
23-1/4"
(Must Support 150 lbs.)
Dimensions (in inches)
9"
Install
2x4 or 2x2
anti-tip
block 9"
from floor
to bottom
of block
2x4 or 2x2
runners or solid
bottom
Install a solid barrier
below a cooktop
9
7
23-1/2
"
min.
Solid barrier
1/4" Air gap
Electrical
outlet 16" max.
from left side
Install 2x4 or 2x2
anti-tip block against
rear cabinet wall 9" from
floor to bottom of block
Electrical outlet
flush with side of
cabinet 7" max.
Electrical outlet
42" max. from
right side
1-1/2"
Cabinet top
25"
36"
Countertop
height
A
1" Min.*
9-1/4
"
Install a solid barrier
below a cooktop
9"
Allow 5/8"
overlap on
all sides
23-1/2" min.
2" min.
Oven
cutout
9-1/4"
A
2x2 or 2x4
anti-tip block
against rear
wall 9" from
floor to bottom
of block
1" min. above toekick
or adjust to oven
installation height
A
B
27" Drawer
25-1/2"
26-3/4"
30" Drawer
28-1/2"
29-3/4"
KW Rating
120V .45
Breaker Size
120V 15 Amps
A
B
30" Drawer
28-1/2"
29-3/4"














